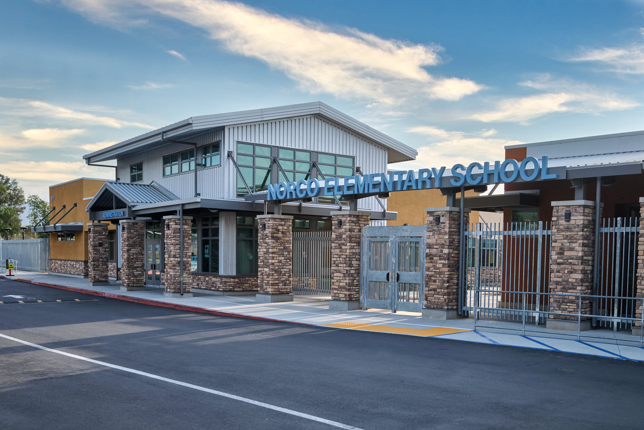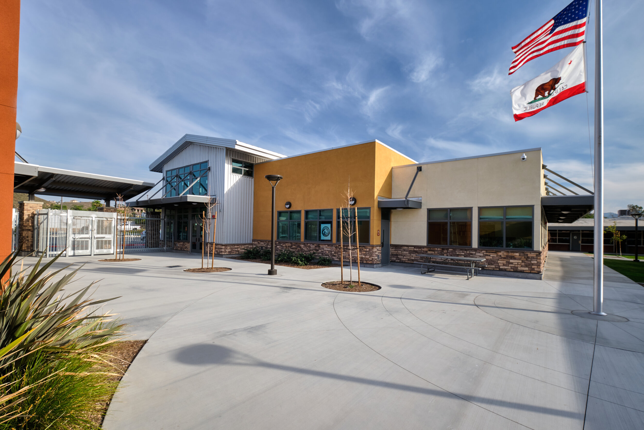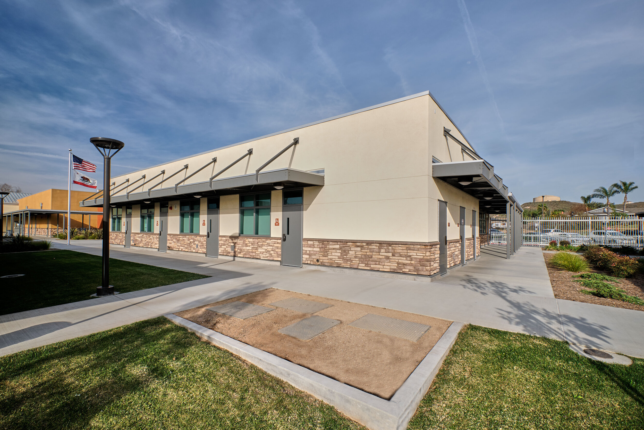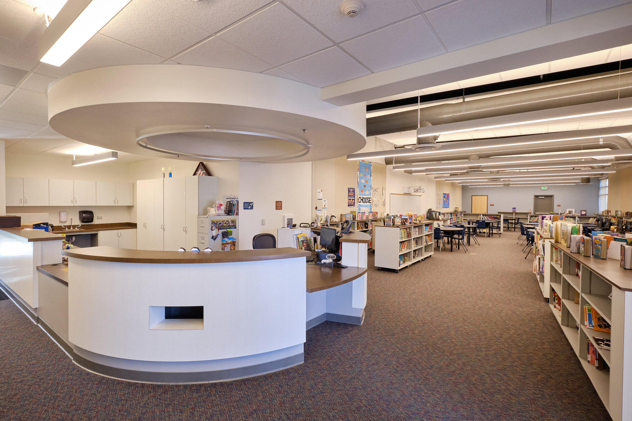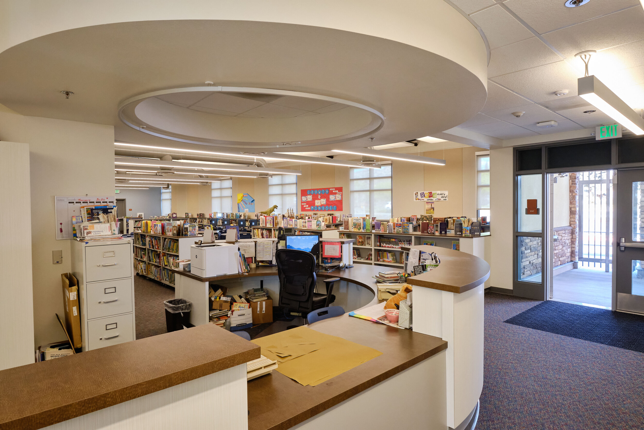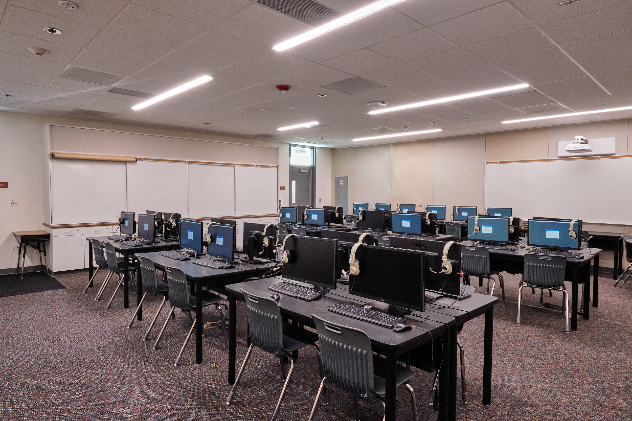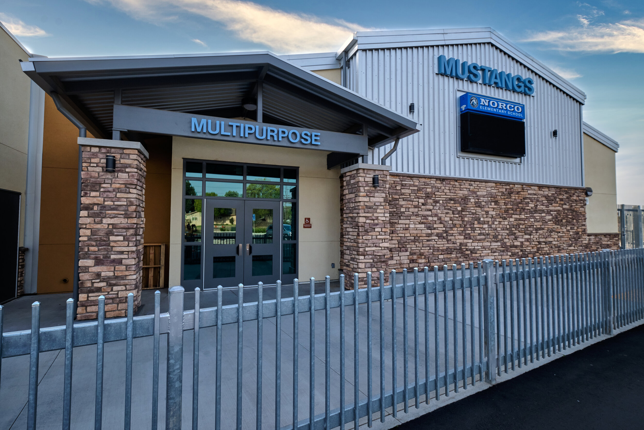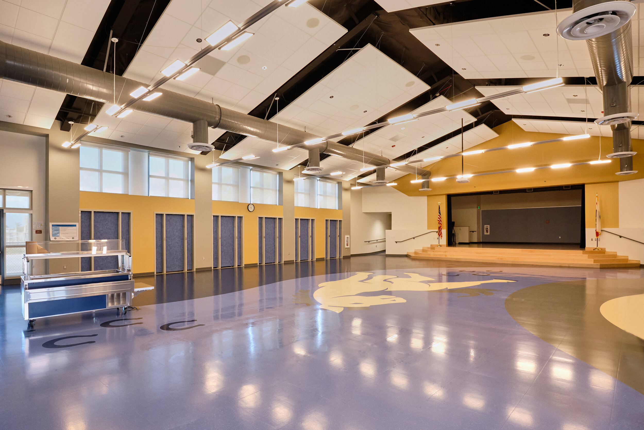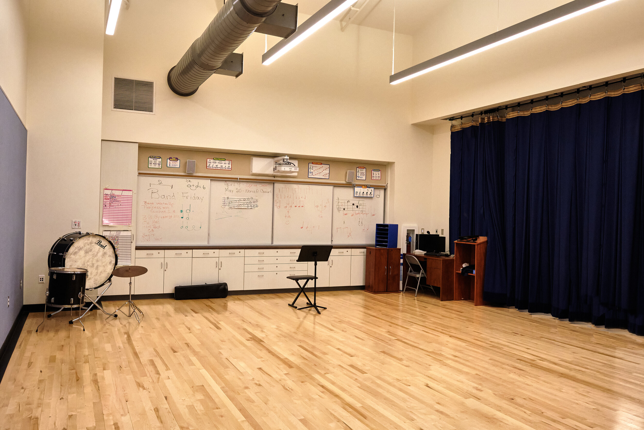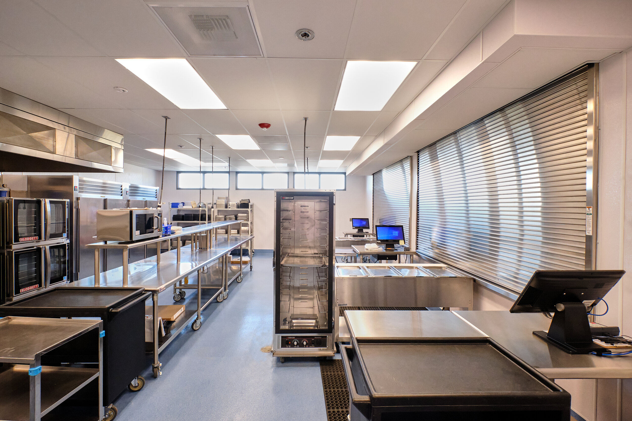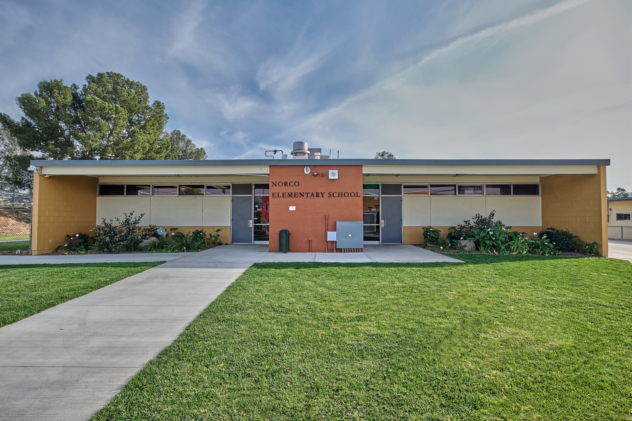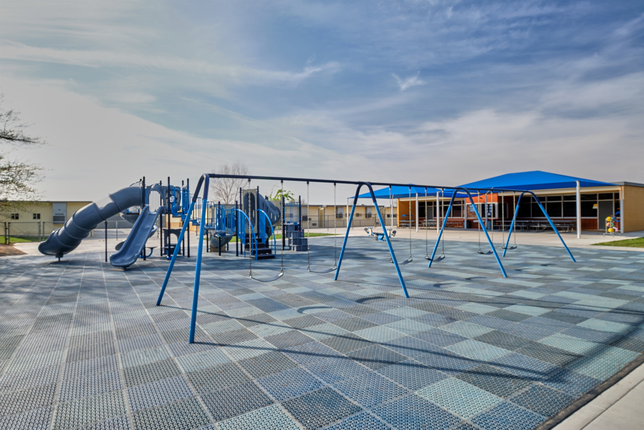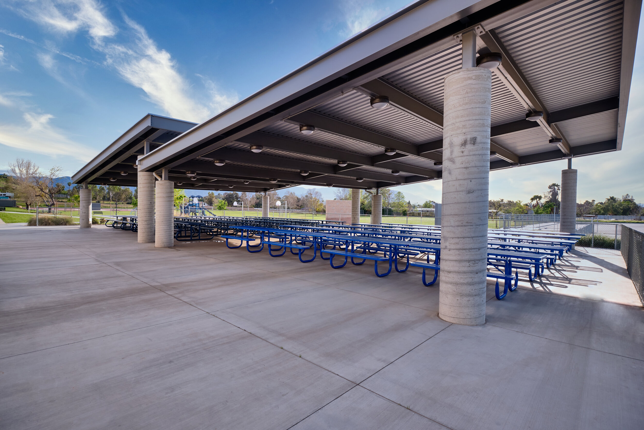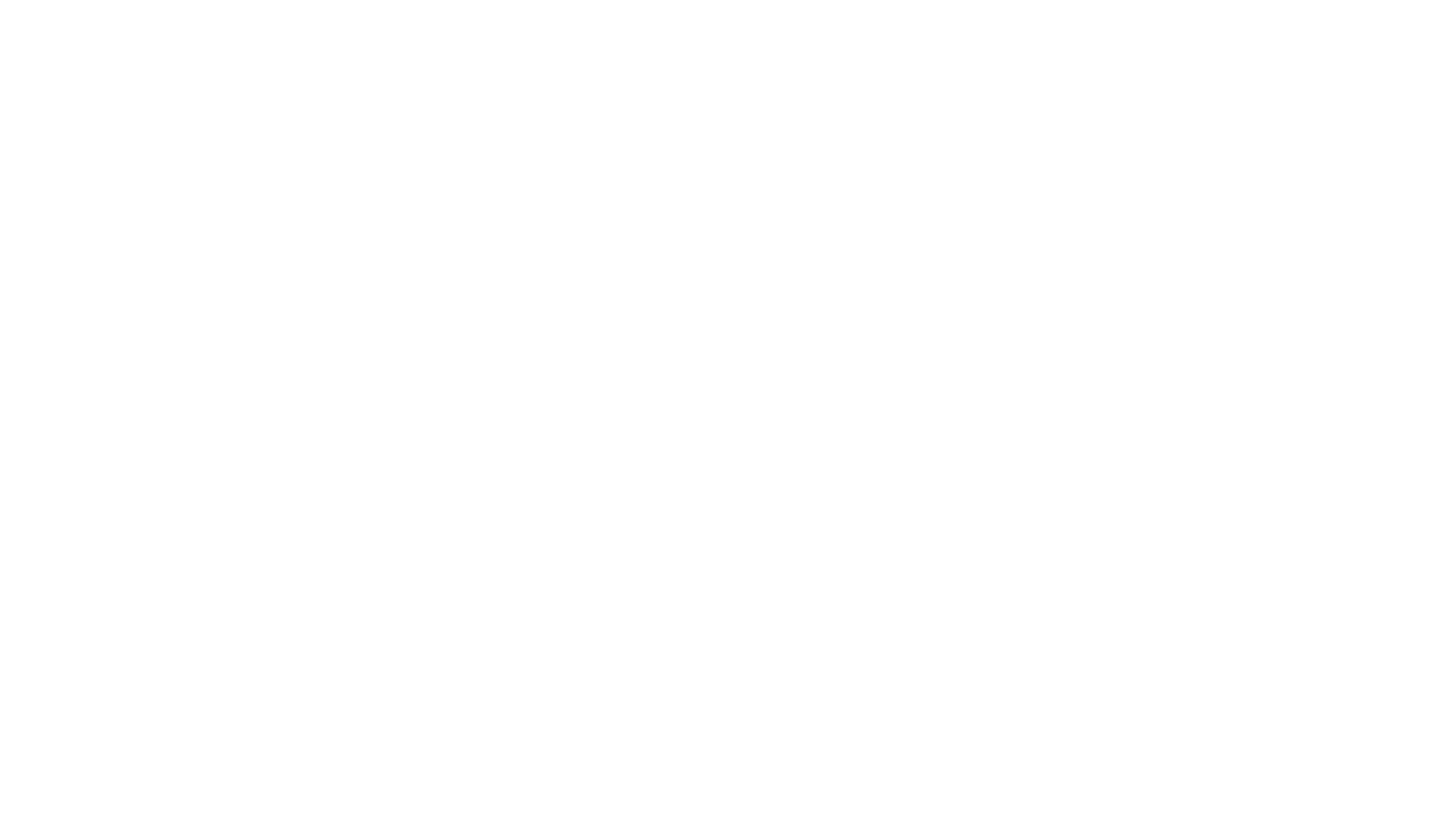Norco Elementary School
This 1960’s campus sits in the heart of Norco’s ‘Horse Town USA’, surrounded by single-story residential and horse corral structures. Our collaborative vision for this campus provides a unique architectural identity that speaks to the city’s motto while being contextual to the rural openness and scale of surrounding properties. The campus program replaces a dated and undersized administrative building, teacher’s lounge relocatable, and a classroom building with a small multipurpose space and serving kitchen. To create the new campus identity, prefinished galvanized metal deck siding and standing seam gable roof was introduced to accentuate specific building forms and provide focal points for campus way finding. Dry-stack stone veneer wainscots and warm exterior colors throughout capture rural textures of the community. The project added an Administration Building, a Multimedia Building with two computer labs and library, a Multipurpose Building with a stage and kitchen, two custom Lunch Shelters, a rear parking lot and two rubberized areas for expanded play opportunities.
