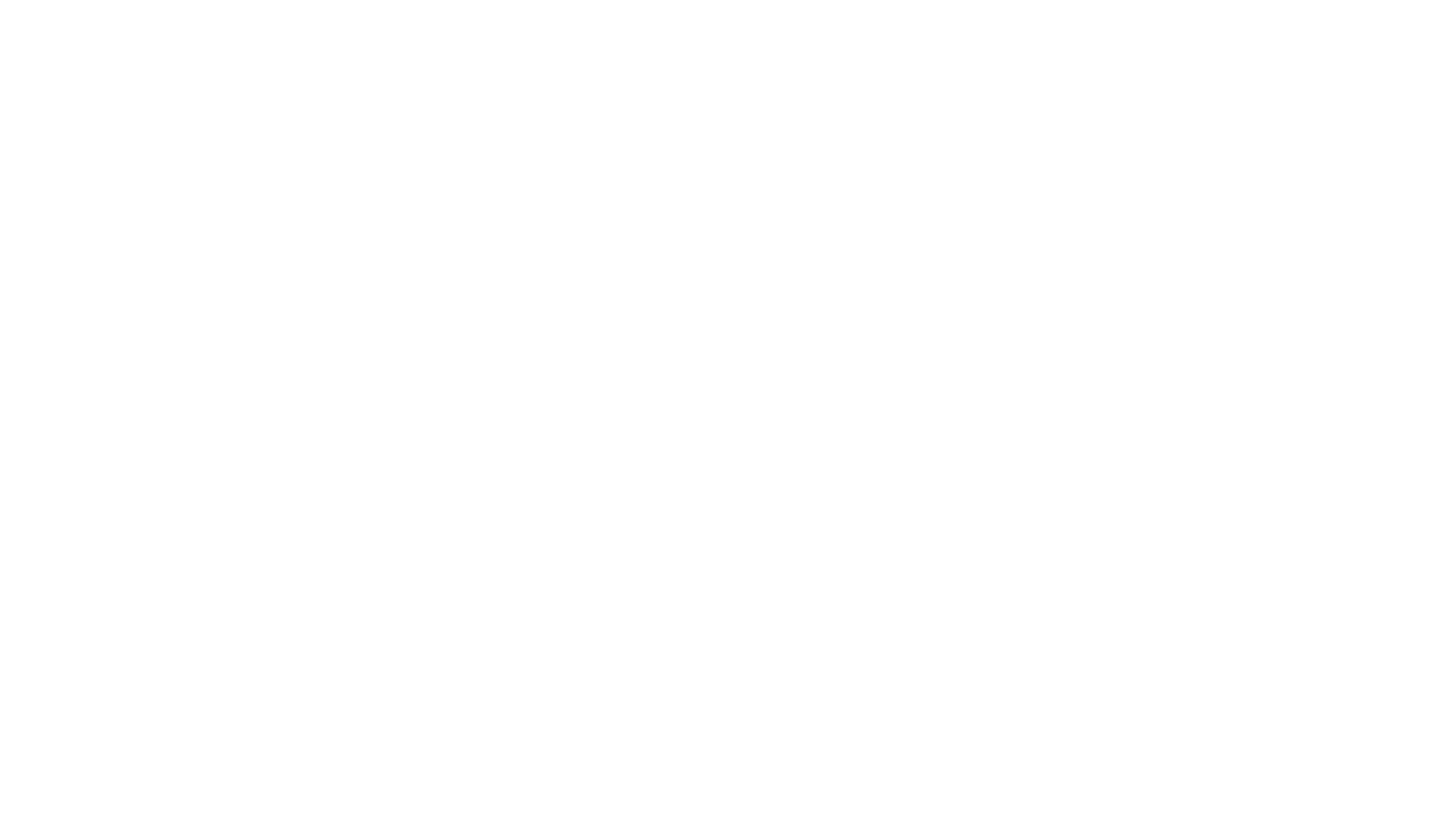Educational institutions across the Inland Empire were constructed to endure the test of time, shaping the skills of countless generations of students. The march of innovation, introducing advanced technologies since their inception, has prompted a demand for upgrades to cater to the evolving educational needs of our community. PCH Architects was enlisted to modernize the HVAC systems serving the gymnasiums of four prominent local high schools: Vista Del Lago, March Mountain, Redlands East Valley, and Citrus Valley.
Initially, these schools relied on dated, insufficient HVAC systems, mostly featuring basic fans to circulate air. With the relentless climb in Southern California temperatures, it became imperative to revamp these systems.
The core objectives of these projects encompassed:
Overseeing the project in collaboration with multiple school districts.
Defining hardware specifications.
Crafting precise construction documents for approvals.
Effectively addressing any value-engineering proposals throughout the construction phase.
Providing comprehensive management and administration during the construction process.
Navigating the unique needs and requirements of schools in different districts presented its challenges. Nevertheless, our skilled team of designers and project managers successfully secured approvals from the governing agency, ensuring the seamless completion of each project. A detailed breakdown of each project is outlined below.
Client: Vista Del Lago High School
Project Scope: HVAC addition, re-roofing of the entire gym building, interior lighting upgrades
Square Footage- 65,029 SF
Students with AC- 2,028
Client: March Mountain High School
Project Scope: HVAC addition, re-roofing the entire gym building, interior lighting upgrades
Square Footage- 16,959 SF
Students with AC- 257
Client: Redlands East Valley High School
Project Scope: HVAC replacement/upgrade including associated ductwork
Project Manager: Steve Shunk
Square Footage: 5,500 SF
Students with AC- 2,099
Client: Citrus Valley High School
Project Scope: HVAC replacement/upgrade including associated ductwork
Project Manager: Steve Shunk
Students with AC- 1,000











