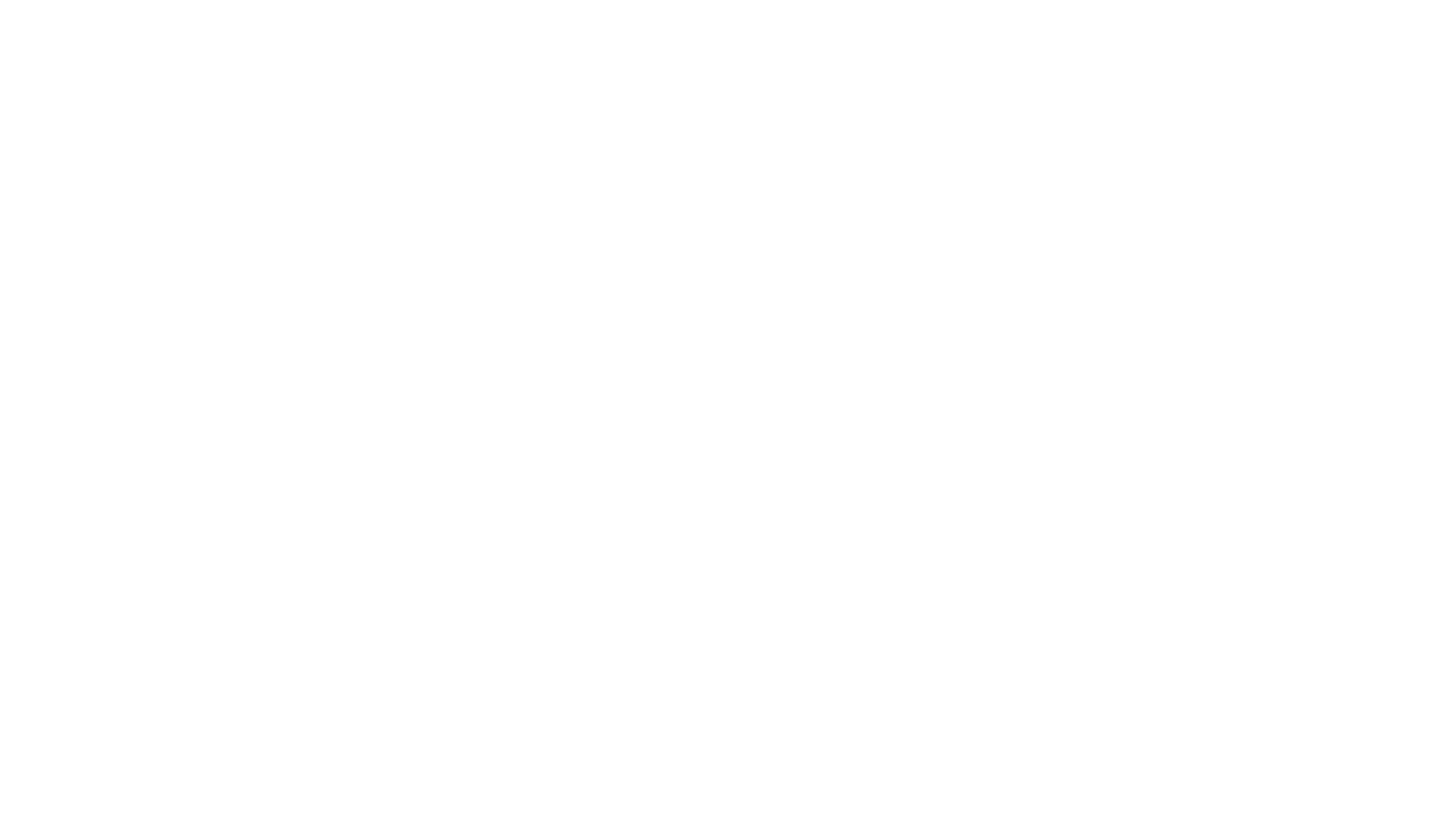Throughout our thirty-six years, PCH Architects has delivered exceptional services to school districts throughout the Southland. We are ideally positioned to support the area’s population growth and deliver ground-up architectural services for K-12 schools. From full campuses, modernizations, and stadiums, to performing essential and critical projects that school districts need, our client-centric approach makes us the “go-to firm.”
For our ground-up school campuses, our designers have creative freedom while adhering to the building’s functional requirements, code standards, local bylaws, budget limitations, and the districts’ vision. Our most recent project, the Rose Salgado Elementary School, and an earlier project, the Temescal Valley Elementary School, are examples of our understanding and experience in designing complex, built environments.
ROSE SALGADO ELEMENTARY SCHOOL
Currently under plan review with the DSA, this ground-up school will be completed by March 2025. This project afforded us the opportunity to create a learning community built on the deep-rooted values and rich history of San Jacinto.
Architecture and visual branding go hand-in-hand. In honor of Professor Edward Hyatt, the first SJUSD teacher-principal, we proposed the school be named after the first school paper he published around 1888, “The Mountain Echo." Later, after the school board asked the community to suggest names, the school was named after Rose Salgado, a beloved community leader, dedicated member of the Soboba Band of Luiseño Indians, and past San Jacinto school-board member. She died in May 2021.
PROJECT DESCRIPTION
New elementary school site and (5) buildings.
The silhouette of San Jacinto peak is incorporated into the façade’s design.
A covered walkway creates exterior space for physical distancing at morning check-in and after school pick up. Installed concrete benches for waiting and last-minute shoe tying.
For cost saving measures, we combined the footprint of the administration, media center, MPR, kitchen, and speed lines. By grouping these spaces together, it reduced the number of exterior walls, saving on annual energy costs.
The building is anchored at the corner of the site protecting the campus from vehicular noise along Vernon.
Designed for one story to reduce construction costs.
Larger building forms have playful colors and are located at building entrances. Circular openings create interesting shadows as the sun angle changes throughout the day.
Classrooms have moveable walls for better learning in smaller groups.
Using durable interior finishes, we create comfortable environments to spark children’s curiosity.
We created intentional play areas between buildings and outdoor learning spaces where students get much-needed time away from screens and can enjoy a healthy dose of fresh air.
PROJECT stats
Client: San Jacinto USD Location: San Jacinto
Size: 77,000 s.f. Completion: March 2025
Design Team: Geo-Technical: Leighton, Civil: Armstrong and Brooks, Landscape Architect: STB Landscape, Kitchen: DMH, Structural: Hohbach-Lewin, Mechanical/Plumbing: Design West Engineering, Electrical/Fire Prevention: Design West Engineering
TEMESCAL VALLEY ELEMENTARY SCHOOL
This non-prototypical elementary school campus is situated on a 10-acre terraced site. The area is oddly shaped and bounded on three sides by residential neighborhoods. This project was designed to accommodate the district’s vision to meet the needs of the “whole child,” and develop innovative programs for special interest, vocational, and life skills. We paid special attention to design a robust technology system for easy access by teachers and administrators from their individual laptops.
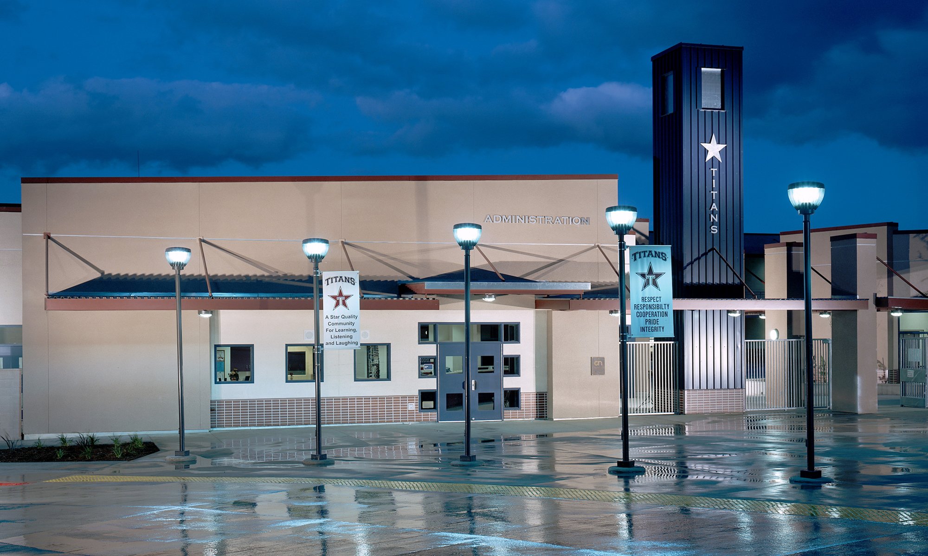
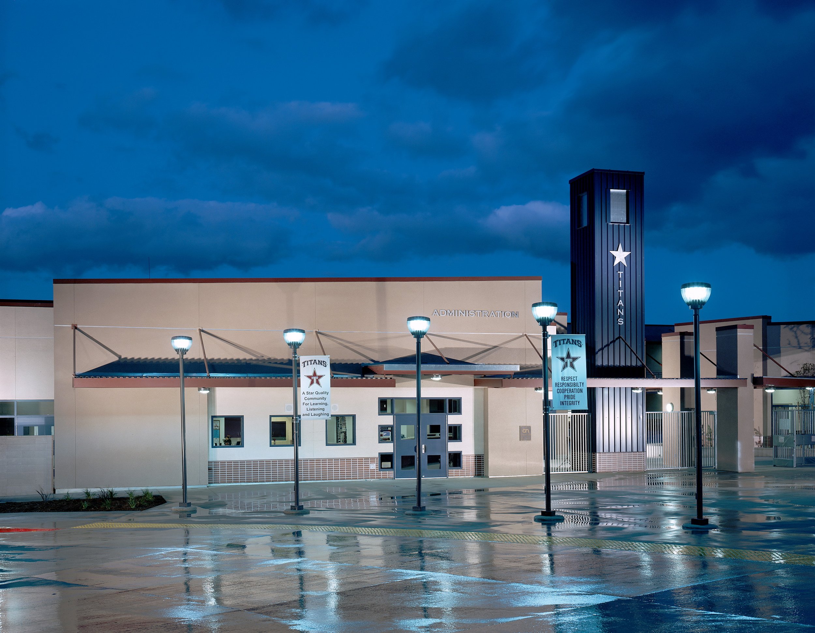
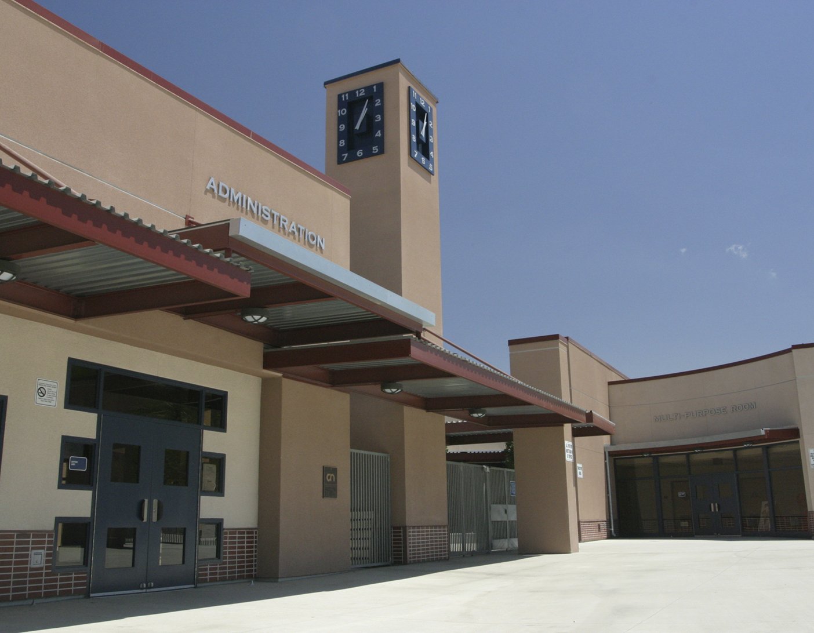
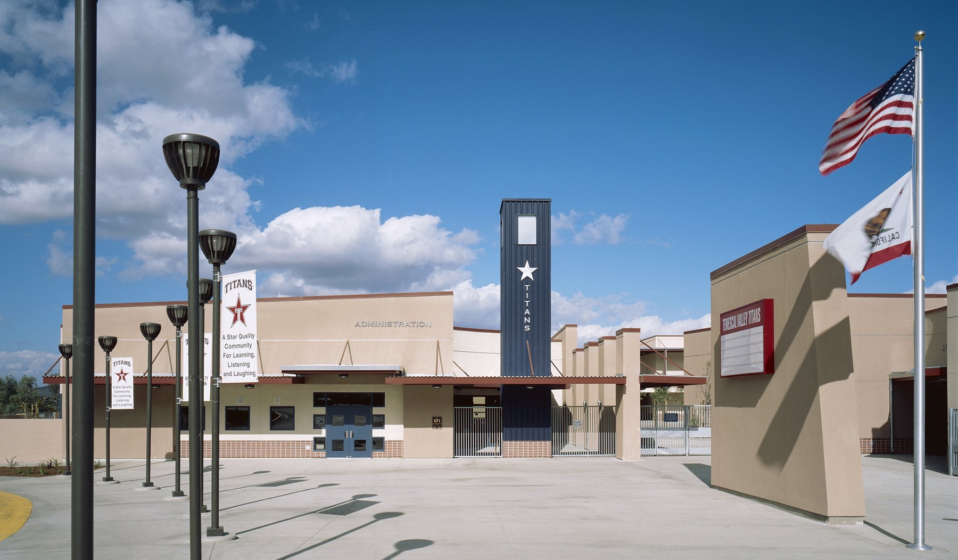
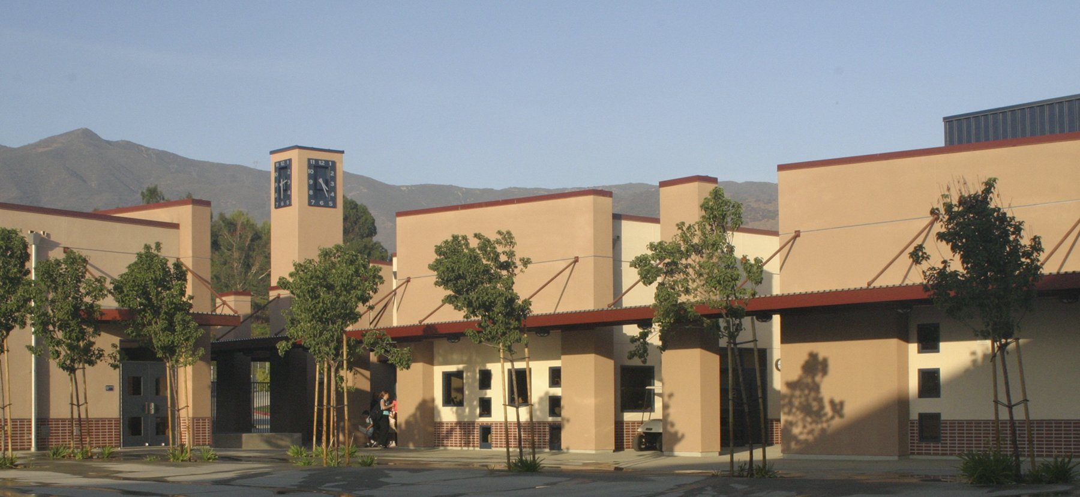
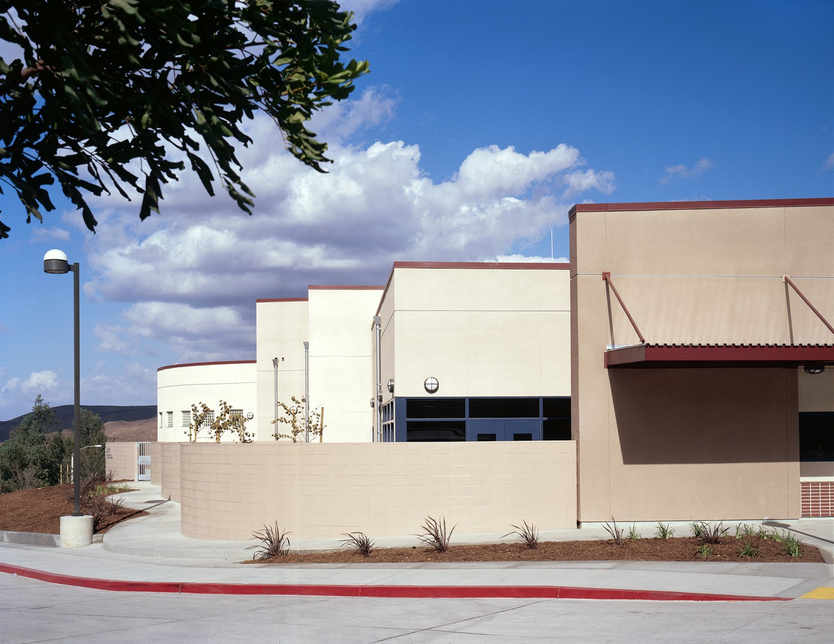
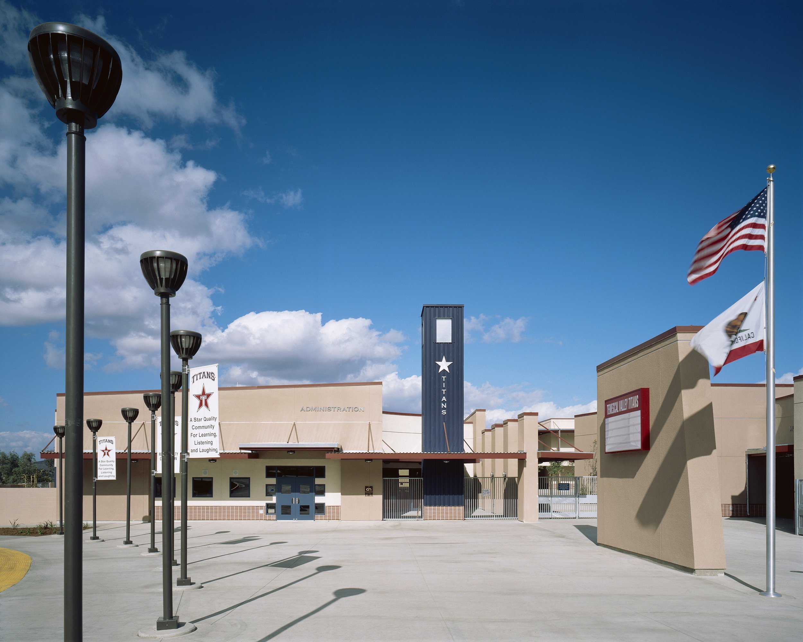
PROJECT DESCRIPTION
Inspired by California’s Anacapa Island, monumental wall elements order the single-street fronted campus into juxtaposed buildings, landscaped courtyards, hardscape play courts, and a tree-dotted quadrangle.
Site vehicular access points aligned with adjacent residential streets to mitigate an expected increase in neighborhood traffic.
Nestled near a national forest, the terraced site affords vast vistas of surrounding mountains and nearby valleys.
We exploited the benefits of natural light within each classroom and admin offices. Tall or full height glazing, and articulated windows allow optimum visibility and site security, and a blending of indoor and outdoor areas.
PROJECT stats
Client: Corona-Norco Unified School District Location: Corona Size: 63,877 s.f.
Buildings: Admin & Kindergarten, Multi-purpose, Grades 1-3 smaller two-story classroom building, Grades 4-6 larger two-story classroom building
Check out the work we’ve done for a variety of school districts including modernizations and stadiums.
