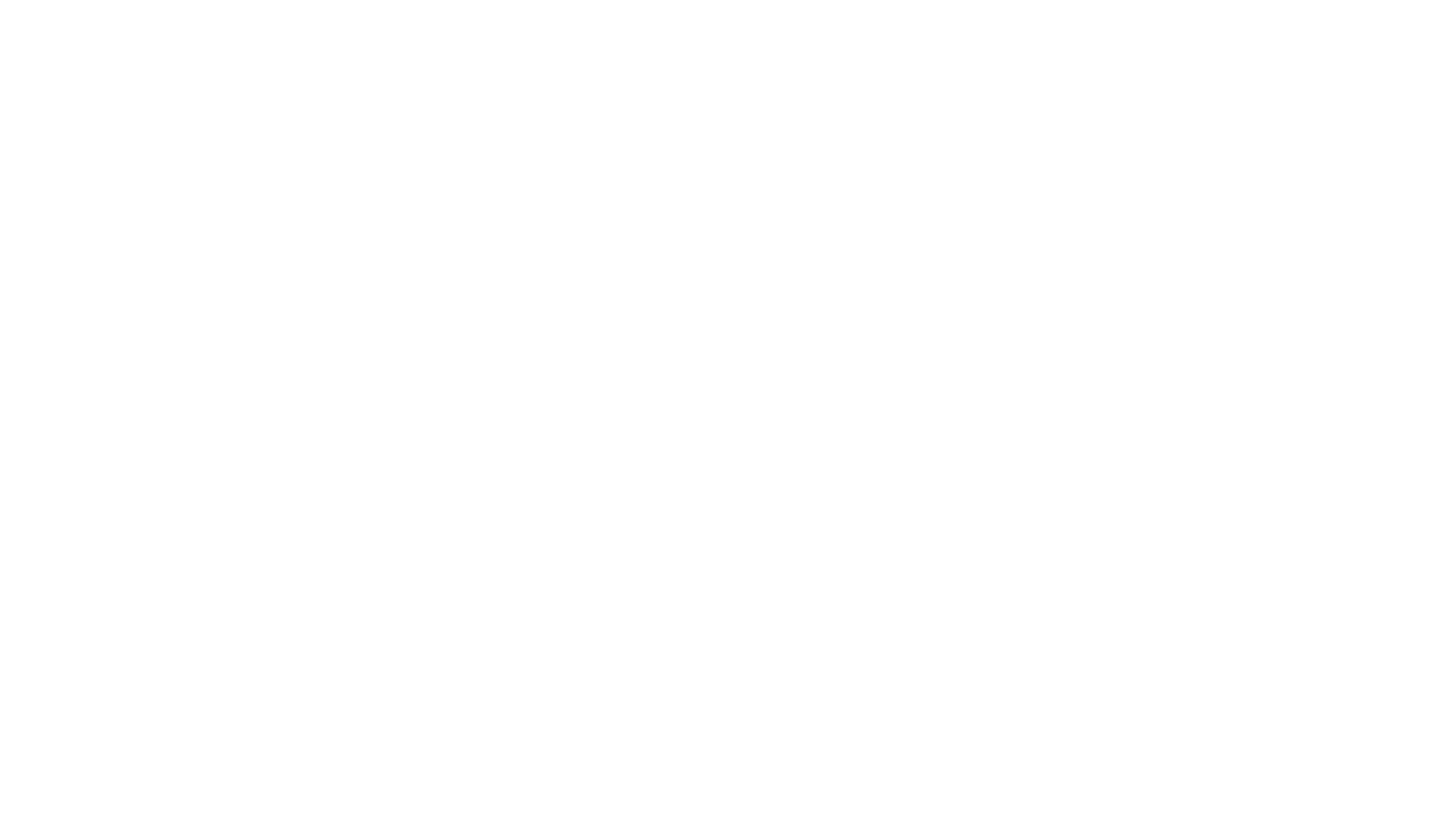When it comes to architectural innovation that seamlessly blends creativity, functionality, and a personalized touch, PCH Architects stands out. Our dynamic architecture firm has carved out a niche for itself by specializing in unique projects that may be small to mid-size in scale but are executed with the precision and skill typically associated with larger endeavors. If you're seeking a team that can bring your architectural visions to life with a splash of brilliance, look no further.
For your next project, consider taking the plunge with us. Stay tuned as you dive deeper into our work seen here, explore our projects, design philosophy, and the remarkable individuals who make up our exceptional team.
When you need to revitalize your offices or your school requires a much-needed facelift, please contact Rick Arias and I'll be happy to do a site visit or just call us at 909-792-7397.
Historic Redlands Family YMCA Aquatic Center and Modernization
The decision to entrust PCH Architects with this project was influenced by our expertise in modernizing and revitalizing existing structures, especially historic ones. Our ability to strike a balance between preserving heritage and introducing contemporary elements were pivotal in securing this project.
The historic Redlands Family YMCA project stands out due to several unique aspects that set it apart from typical architectural endeavors:
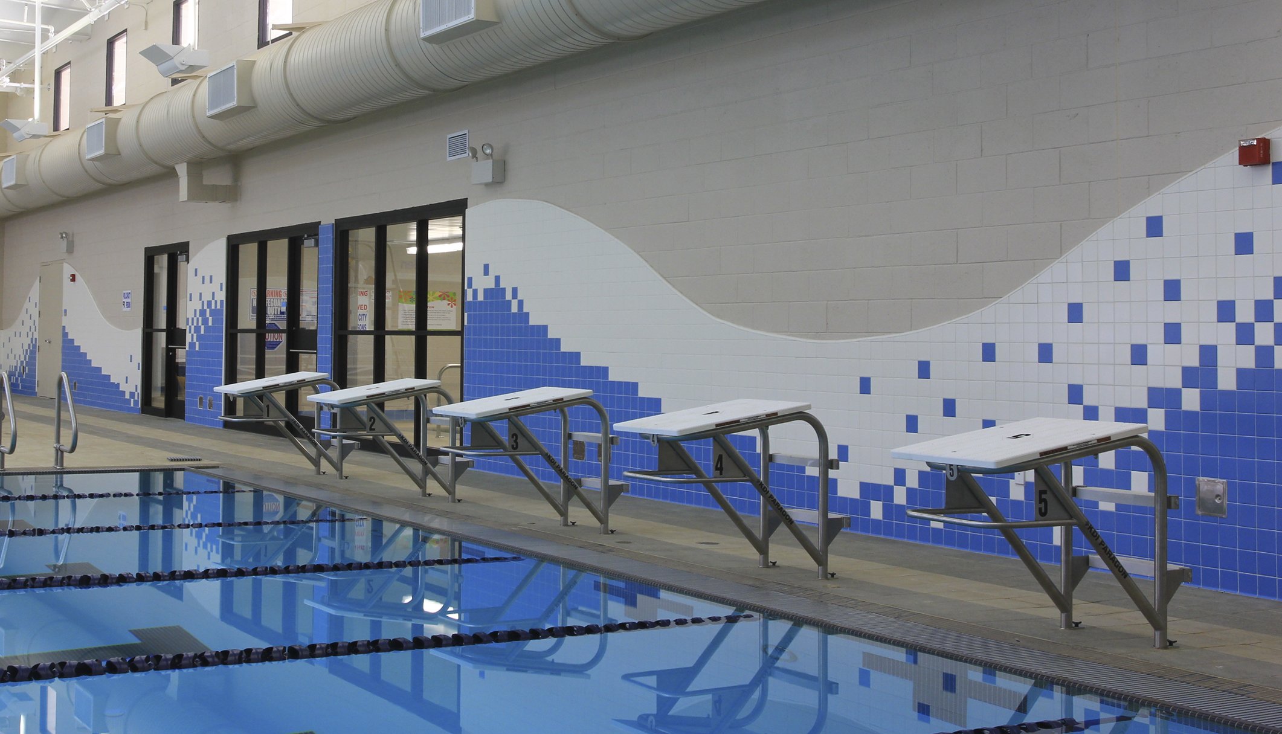
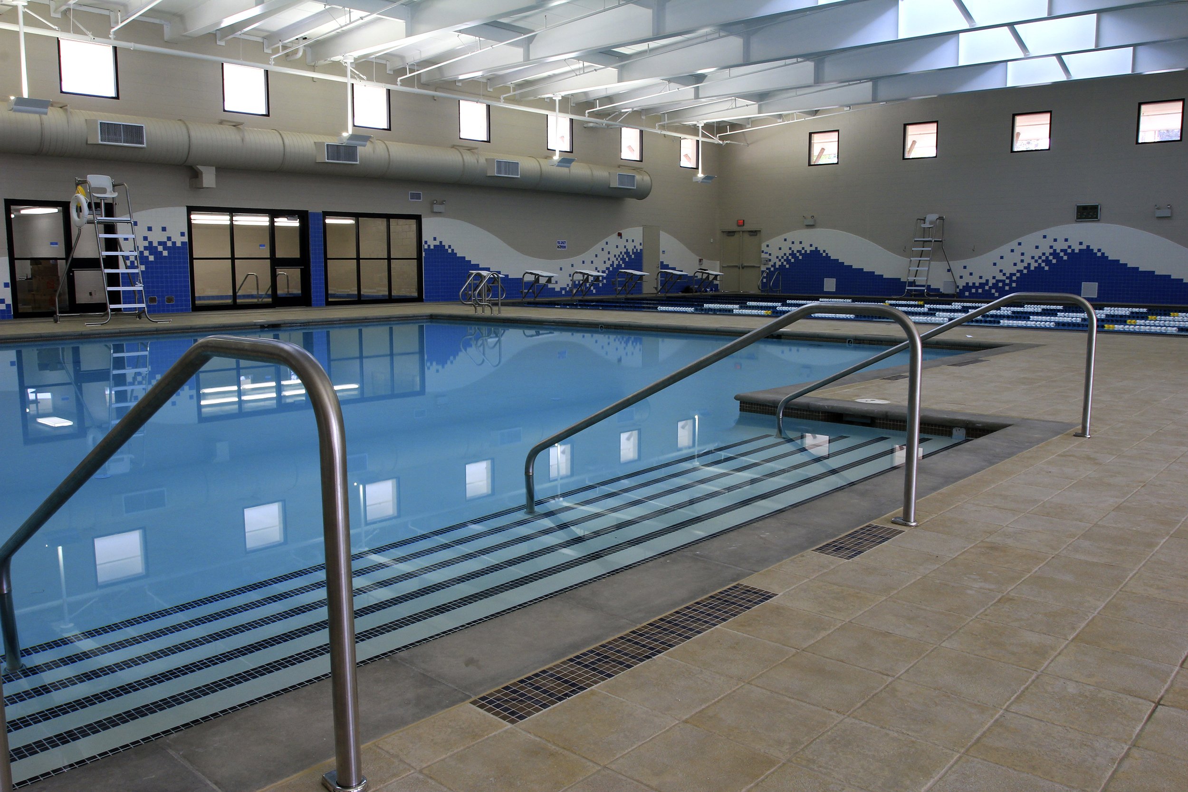
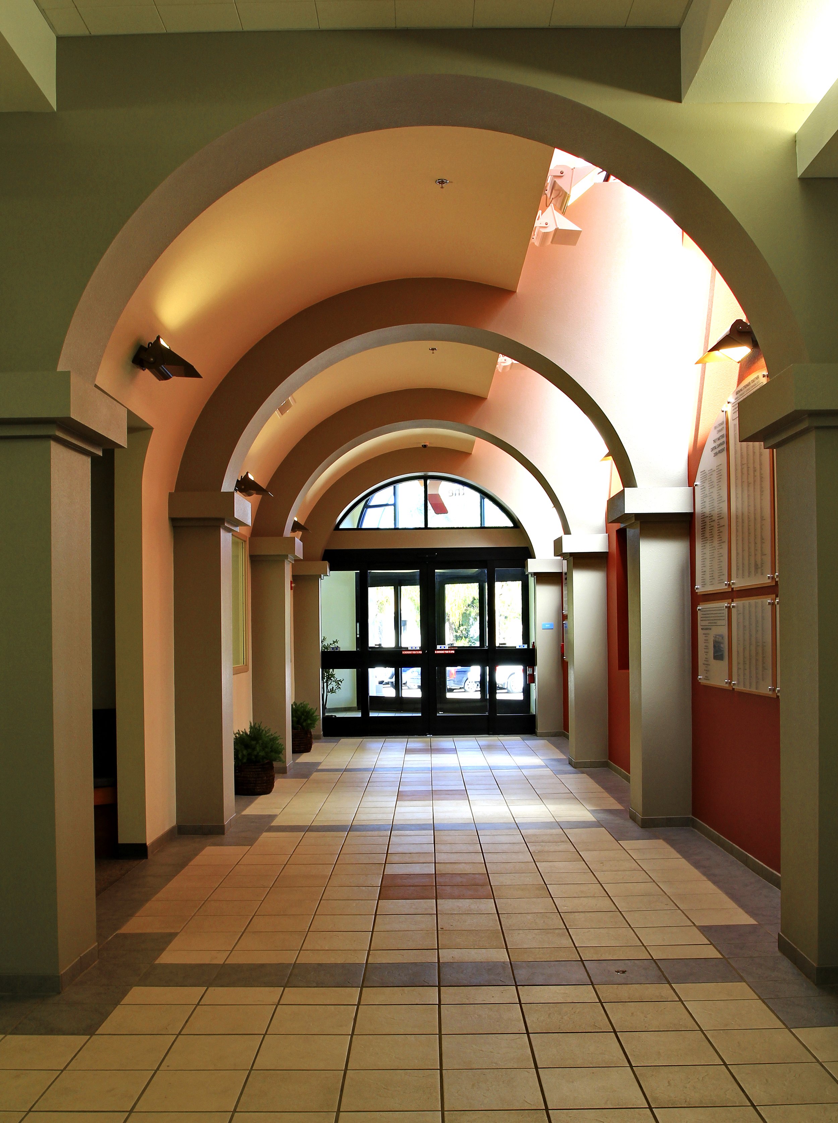
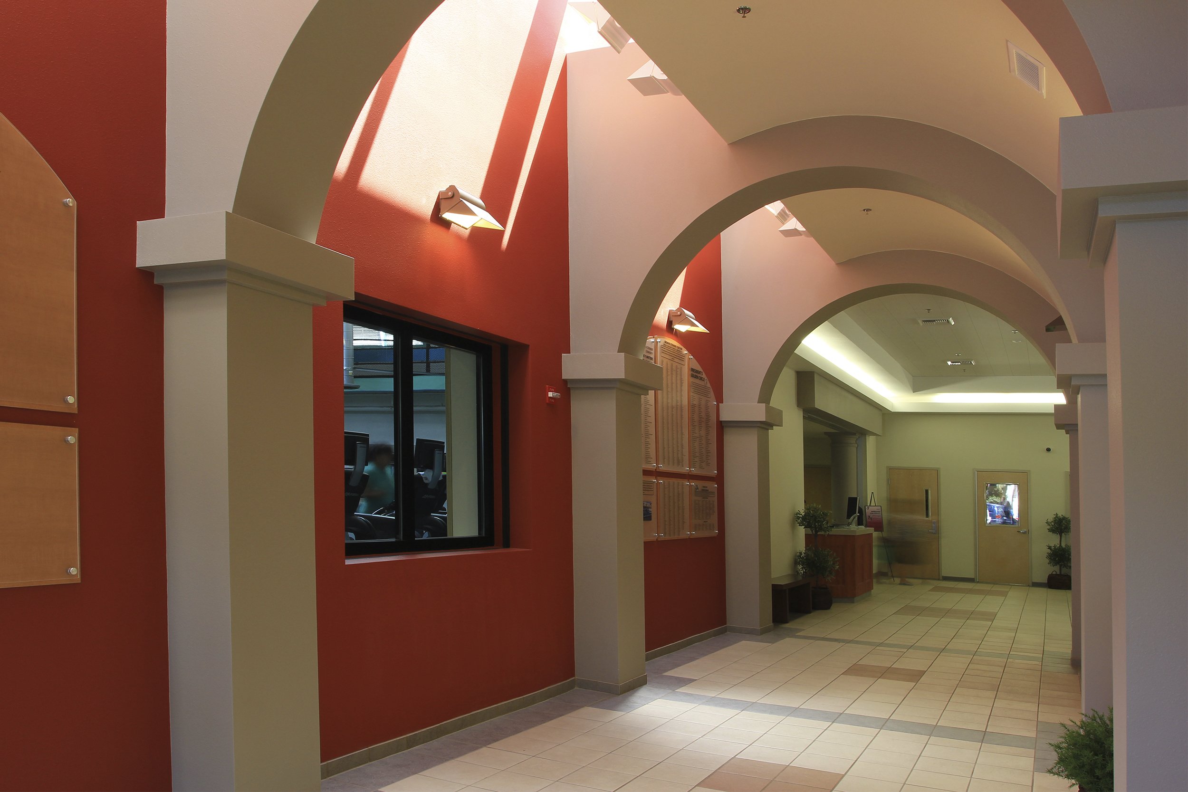
Historic Restoration and Modernization: The project involves revitalizing an historic facility that was originally constructed in 1927. Blending the preservation of historic elements with modern amenities requires a delicate balance to ensure that the new additions complement the existing architecture while meeting contemporary standards and needs.
Aquatic Center Integration: The addition of a new indoor aquatic center to the existing YMCA facility is a noteworthy feature. The integration of a 75’ x 42’ lap pool and a 42’ x 40’ training pool caters to a wide range of aquatic activities, from lap swimming to water aerobics. The inclusion of these aquatic facilities responds to the community's needs for health and wellness in a climate-controlled environment.
Comprehensive Facility Upgrades: The scope of the project extends beyond the aquatic center. It encompassed substantial facility upgrades, including locker facilities for various groups, a two-stop elevator for accessibility, lobby extensions and enhancements, site improvements, limited landscape enhancements, and HVAC replacement. This comprehensive approach showcases the commitment to improving the entire YMCA facility and our diverse range of capabilities.
Community Involvement and Consensus Building: The project required extensive collaboration and consensus-building among stakeholders. The engagement of the community, along with fostering momentum and excitement for fundraising, underscores the project's significance within the community. This participatory approach not only strengthened community bonds but also ensures that the facility's design aligned with the needs and preferences of its users.
Adaptive Reuse of Spaces: Converting existing spaces within the 1927 portion of the facility into offices, meeting spaces, and ground floor classroom uses demonstrated a commitment to adaptive reuse. This approach honors the building's history while repurposing its spaces to serve modern functions.
Exemplary Camaraderie and Cooperation: The collaboration between the client-user group and the design team during the early programming phases stood out as a unique experience. The strong sense of camaraderie and cooperation fostered a positive working environment, allowing for efficient decision-making and the creation of a design that truly addresses the needs and aspirations of the community.
The Redlands Family YMCA project encapsulates a harmonious blend of historical restoration, modernization, community engagement, and comprehensive facility upgrades. The result is an indoor aquatic center that not only meets the immediate needs of the community but also leaves a lasting impact on the facility's functionality, aesthetics, and community cohesion.
School of Cosmetology for Moreno Valley Unified School District
PCH Architects was retained to modernize the cosmetology department of March Mountain High School part of the Moreno Valley Unified School District (MVUSD). This project involved upgrading the existing facilities and creating a space that not only facilitated teaching but also provided hands-on experience for students to practice their cosmetology skills and offer services to the local community.
As the "go-to-firm" for crucial school district projects, MVUSD asked us to modernize an outdated learning space and turn it into a dynamic cosmetology school. Our track record in delivering essential and impactful projects aligned with the school district's need to modernize the cosmetology department and provide students with relevant skills.
Unique Aspects of the Project
The most distinctive feature of this project was the dual-purpose design. We transformed the cosmetology department into a dynamic space comprising of classrooms for theoretical instruction and a functional area where students could put their learning into practice. This combination of education and real-world application set the project apart, offering students an immersive experience in a professional cosmetology environment.
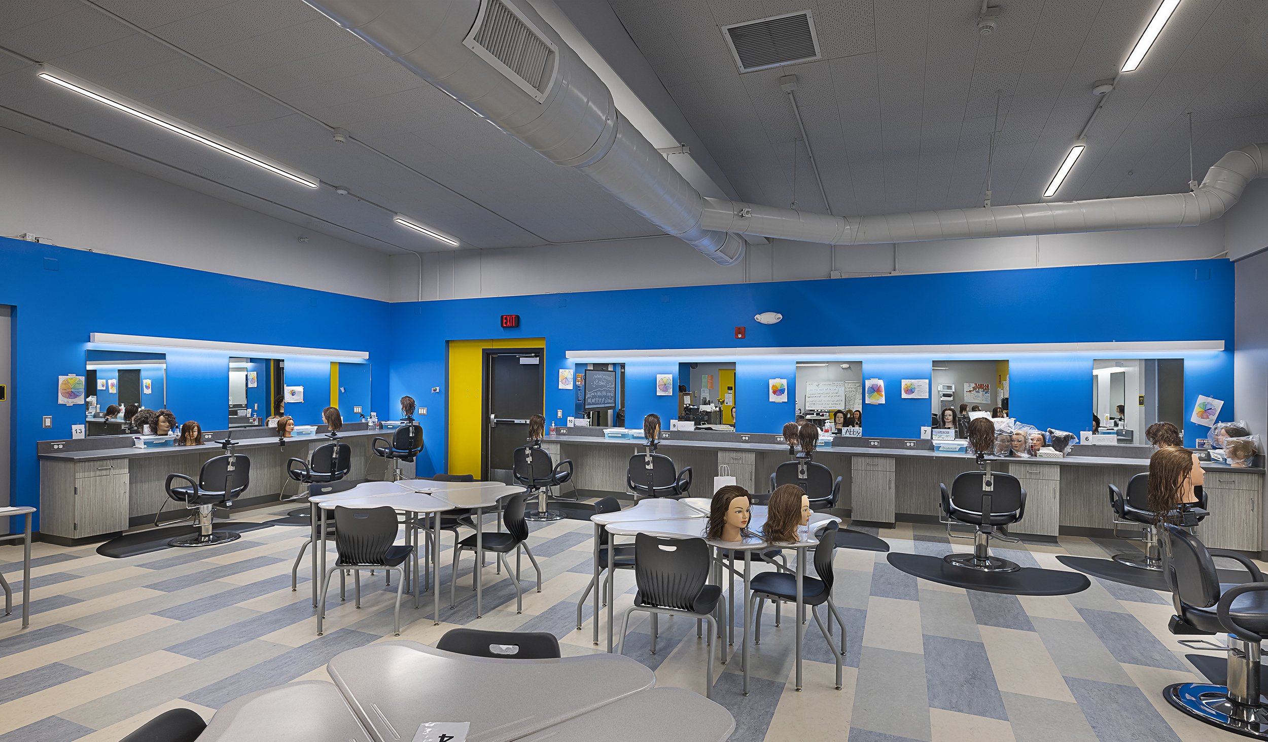
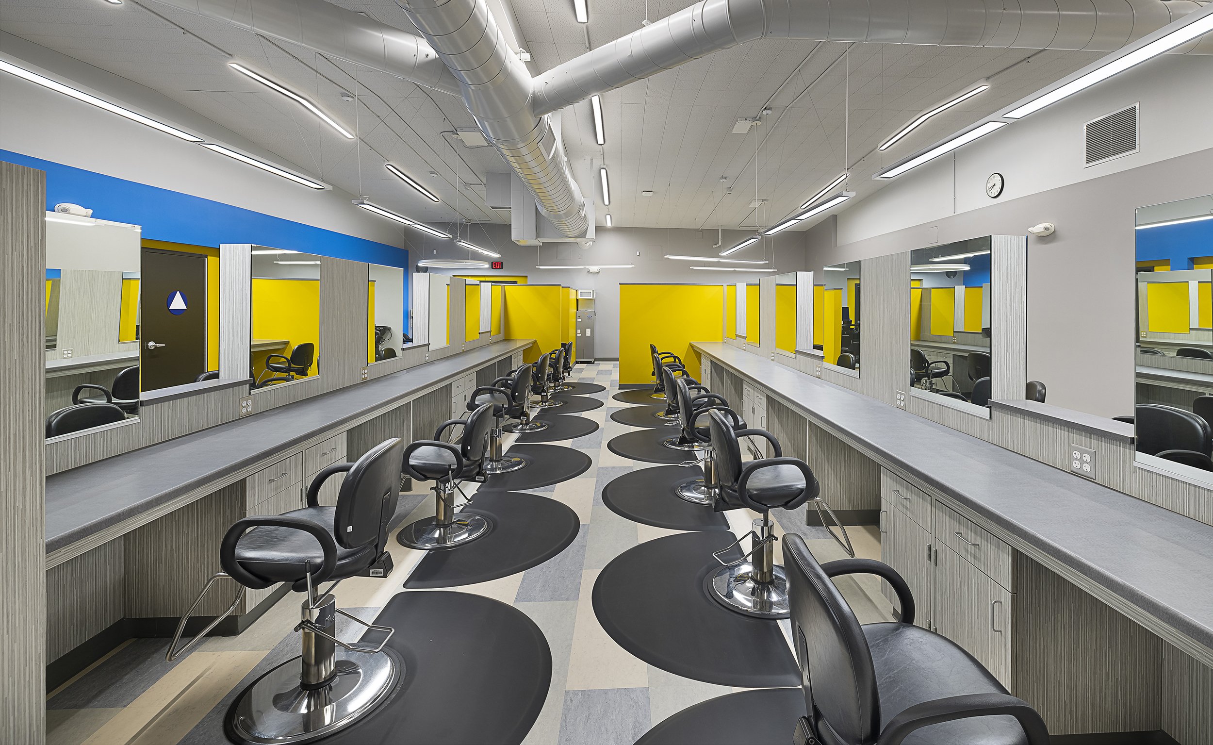
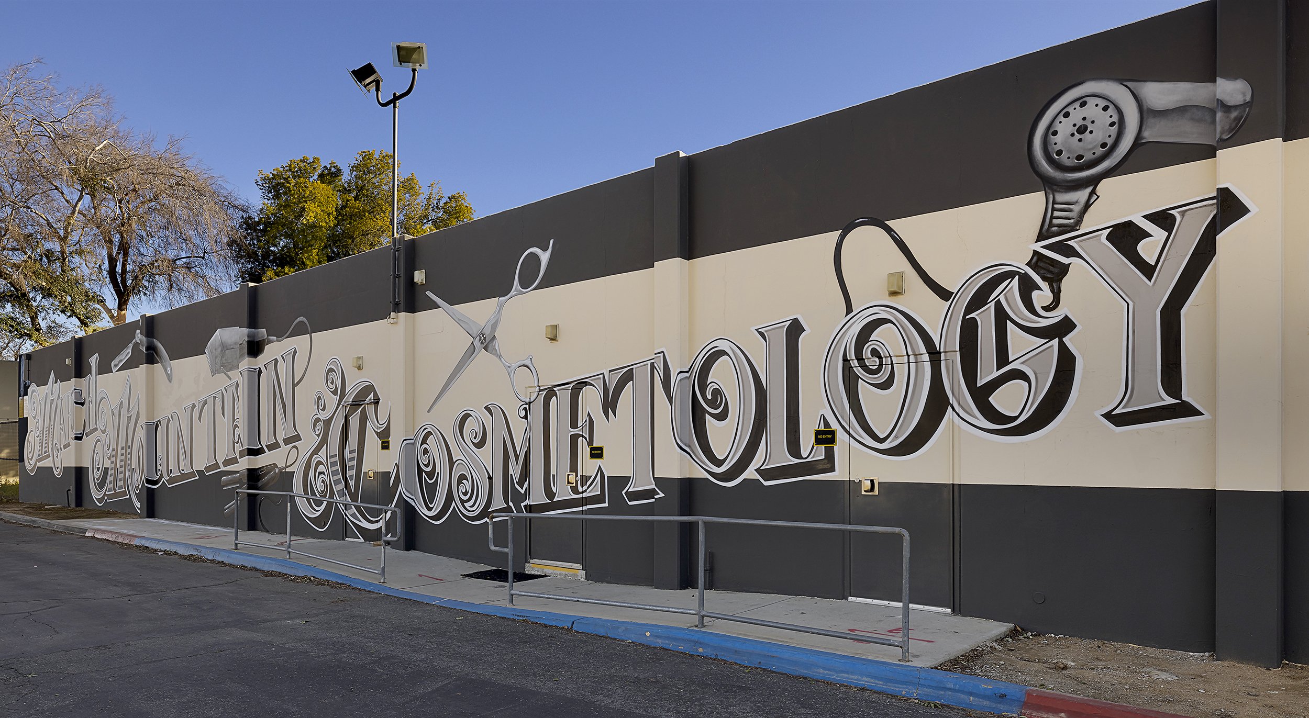
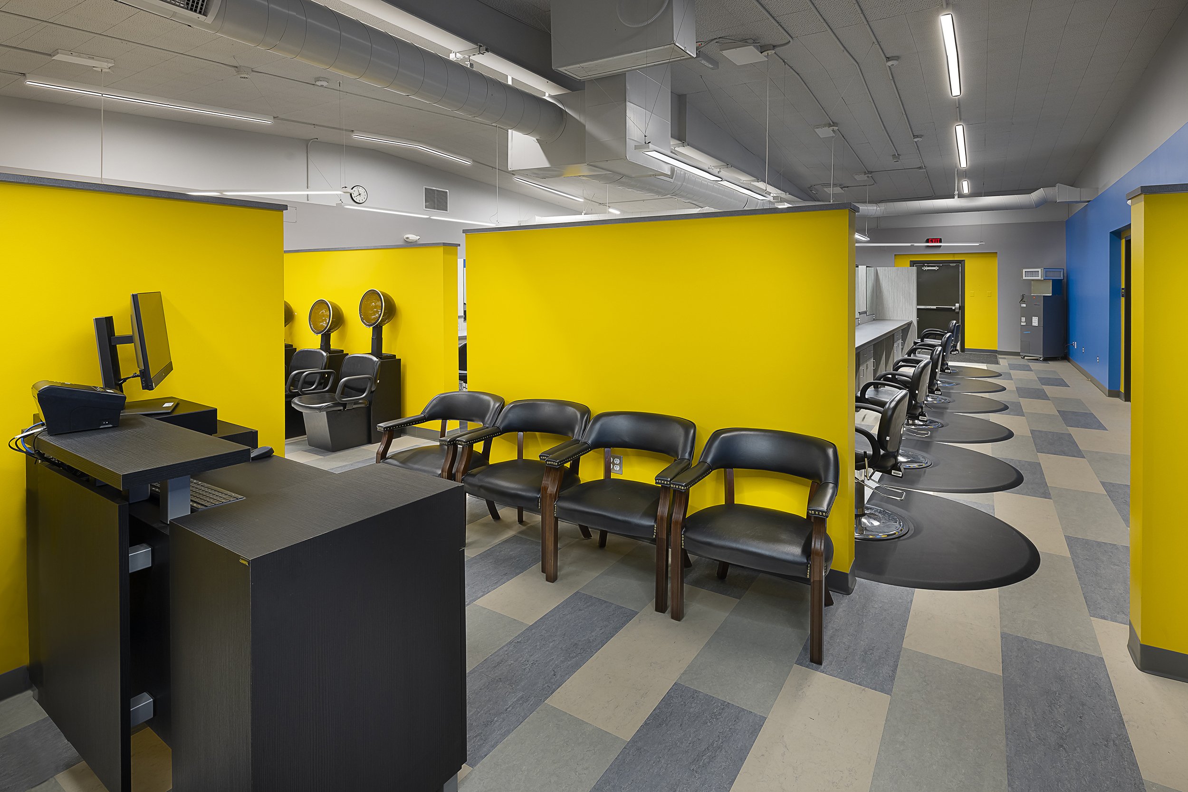
Technology at Work
Our team of designers leveraged advanced-rendering software to create realistic visualizations of the project. This allowed the client to present design concepts effectively and provide them with a clear visual understanding of the final result before a hammer was even lifted.
Some Challenges
The main challenge of this project was the task of upgrading an existing space while ensuring compliance with codes and regulations. Our team successfully converted old classroom storage rooms into functional facial and massage rooms, demonstrating our ability to creatively repurpose existing spaces.
Relocation of R.C. Construction Headquarters and Office Design
Our firm was instrumental in the successful relocation of R.C. Construction's headquarters to Redlands. Our involvement spanned every phase of the project, from conceptualizing space layouts to coordinating development and producing approved construction documents.
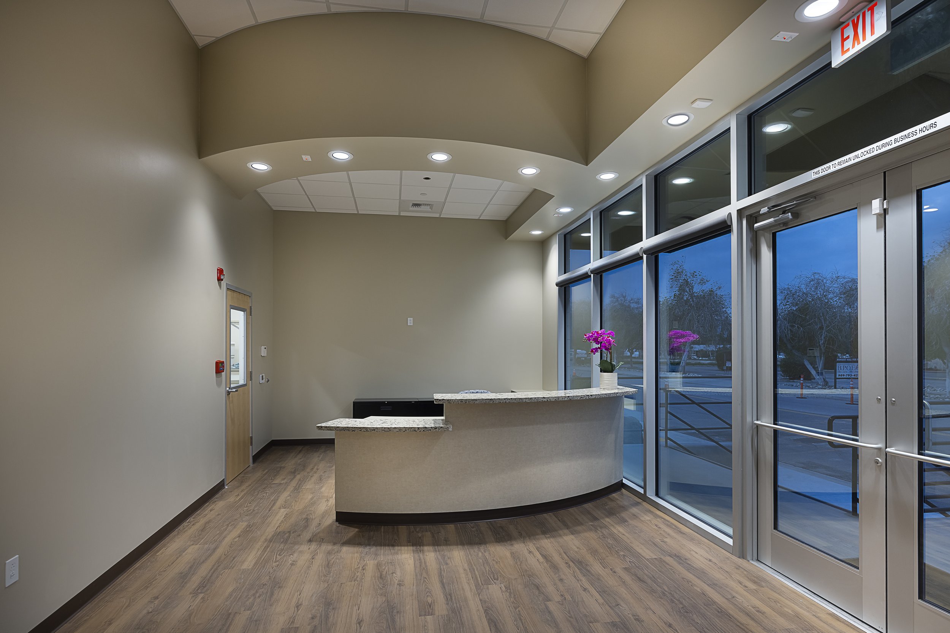
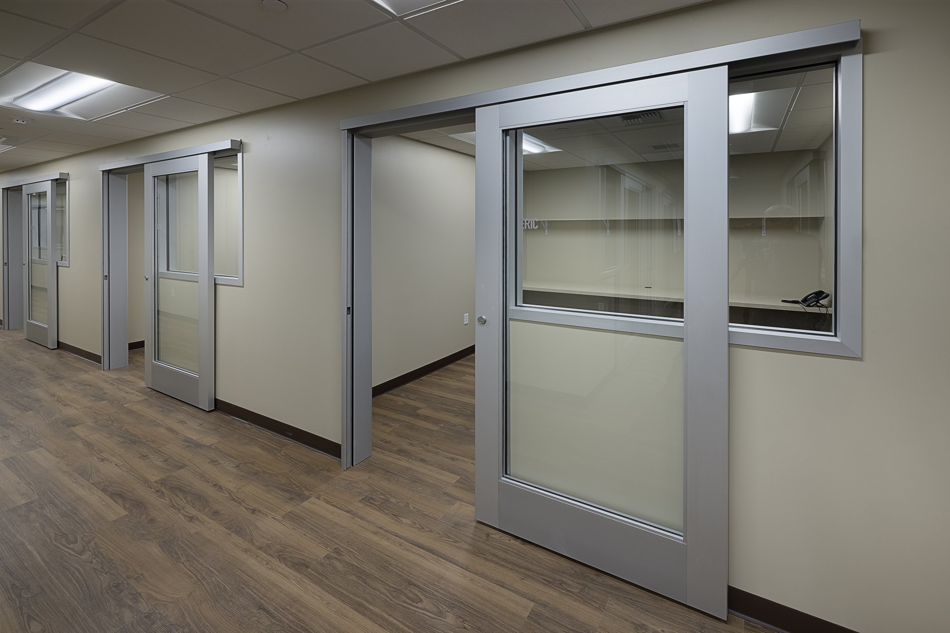
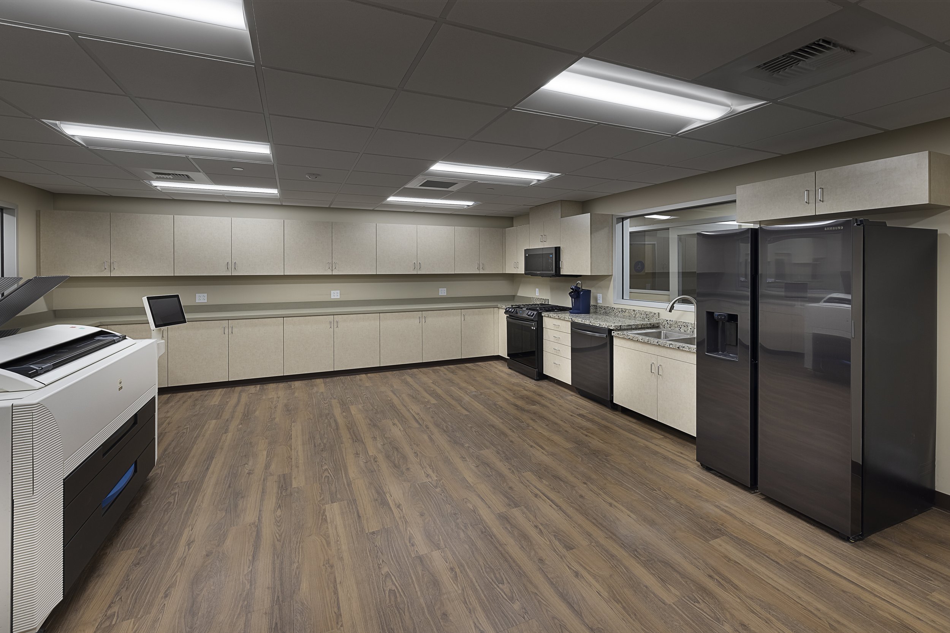
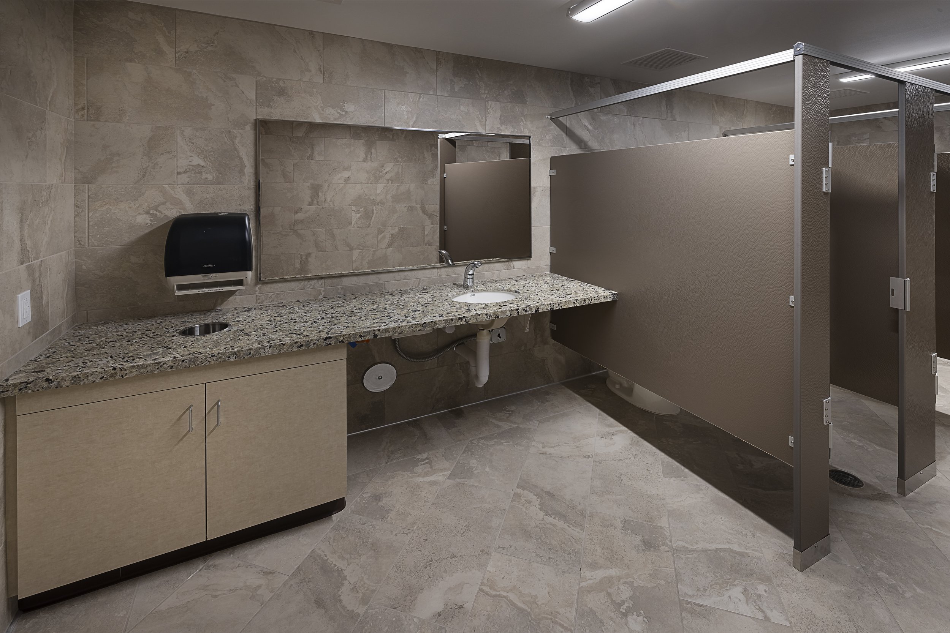
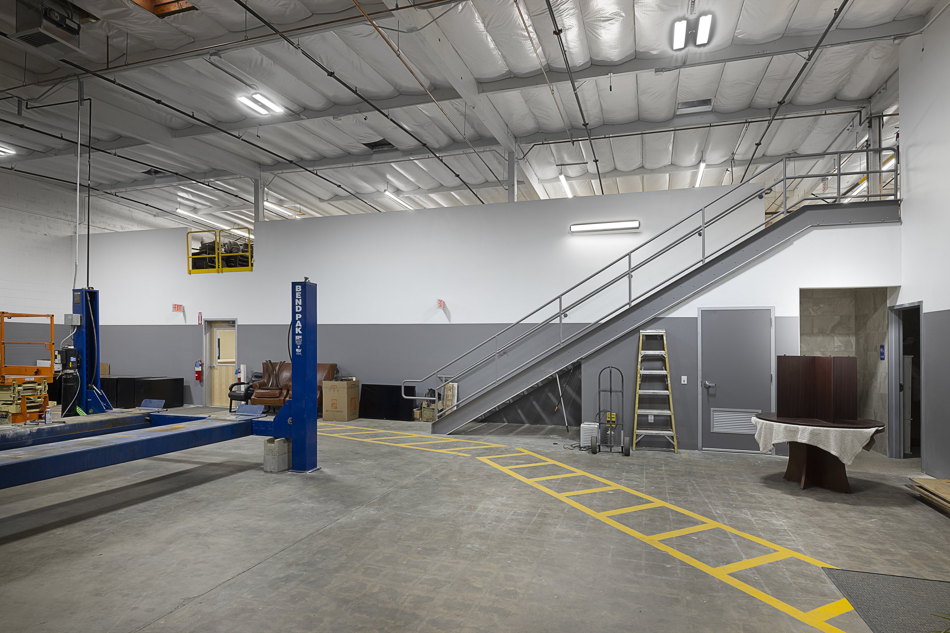
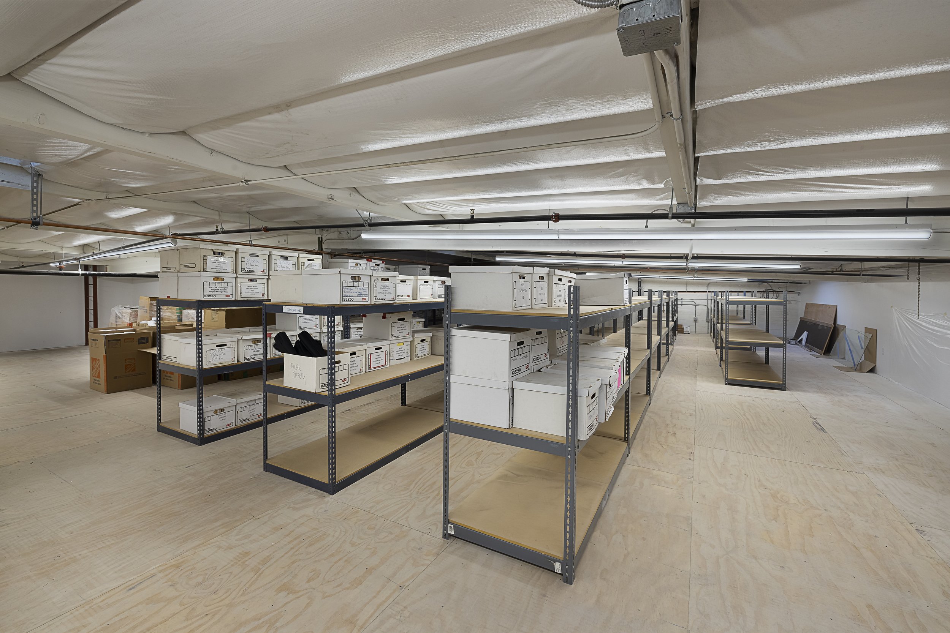
R.C. Construction asked us to help them due to our extensive successes with modernizations of other structures and our ability to navigate easily through city approvals. Our proactive approach in working with Redland’s City Planning Department and the client, proved crucial in developing construction documents that met regulatory specifications and tight deadlines.
Throughout this project, we showcased our ability to tackle intricate design challenges, fostered productive collaborations with clients and consultants, and delivered a tailored solution that met functional requirements and mandatory regulatory requirements.
Unique Aspects of the ProjecT
The most intriguing aspect of this project was the challenge to design an office that was significantly smaller compared to their previous location in Rialto. Our task was to design a commercial-office tenant improvement featuring a warehouse and mezzanine, all while accommodating the company's personnel and vasts amount of construction equipment. We had to navigate the existing concrete masonry unit and wood roofing on a non-conventional lot. The inclusion of an accessible ramp, an entry/lobby with multi-level ceilings and dropped lights, as well as offices with sliding glass doors, made this project exceptionally distinctive.
SPECIALIZED SKILLS
Teaming with a wide range of subcontractors, we were especially adept at communication and project planning. From the initial stages of conceptual space-planning, specifying materials, and crafting functional workspaces and amenities, we collaborated closely with experienced consultants to tailor our plans to the specific site and the client’s expectations.
Project Details
Client: RC Construction Services, Robert Clapper, Owner/GC
Project Architect: Pedro Jaramillo, AIA
Completion: February 2023
Size: 9,600 sq. ft.
