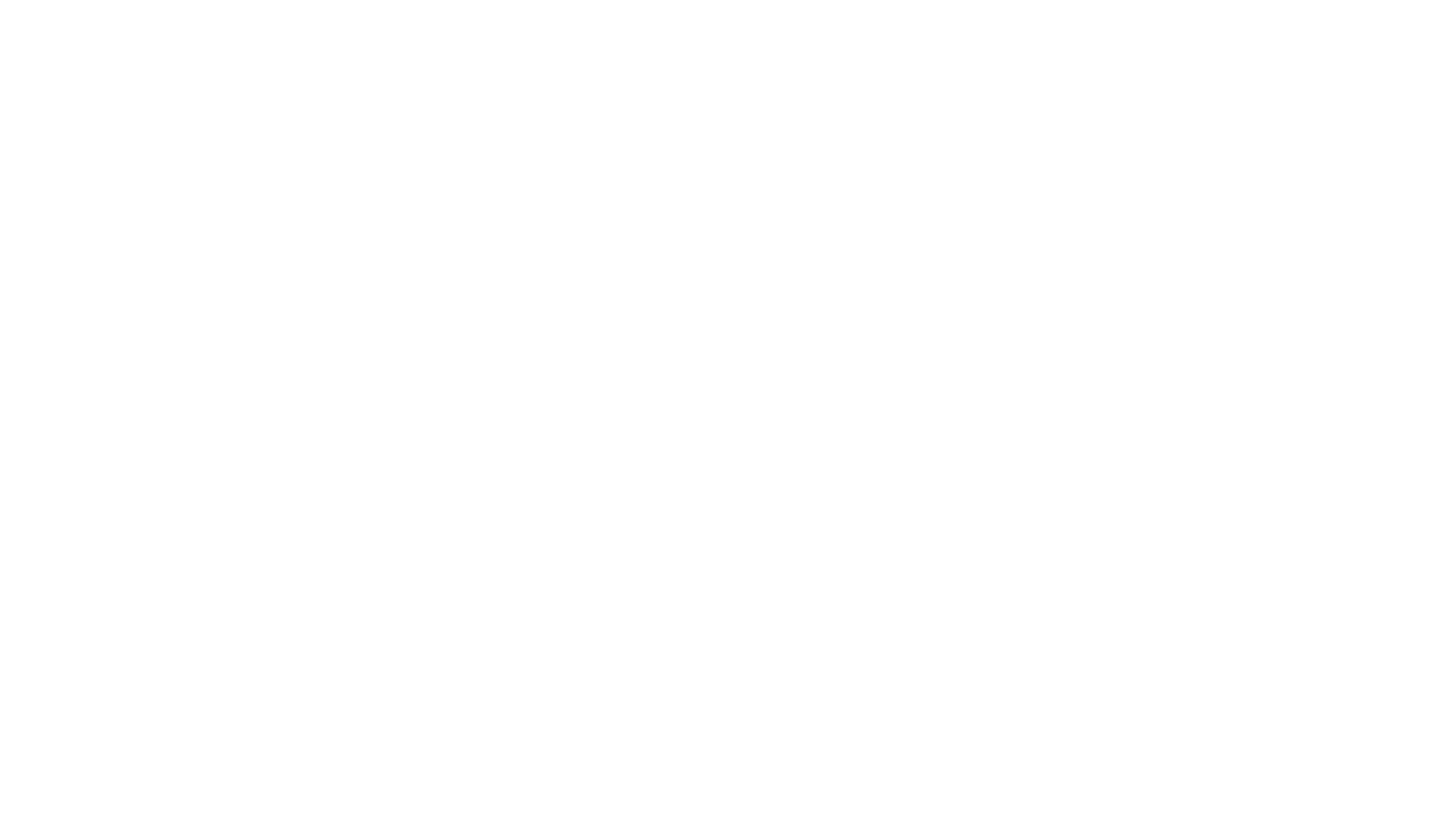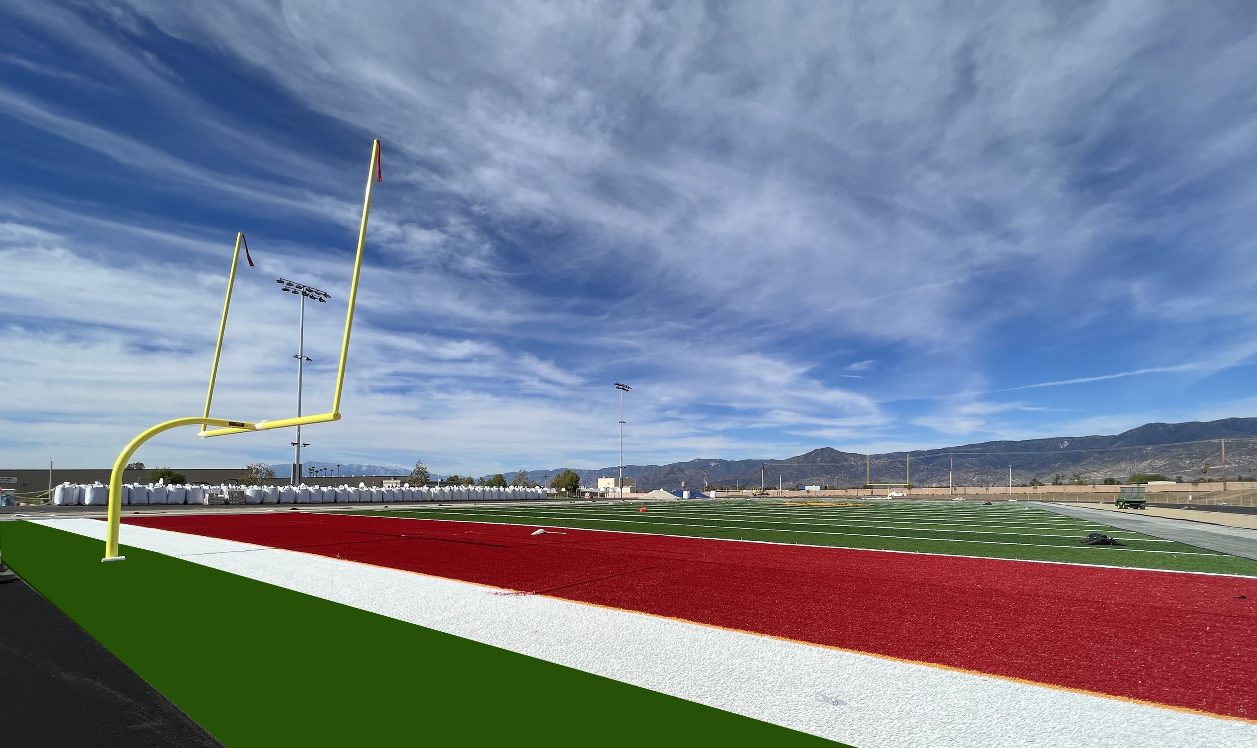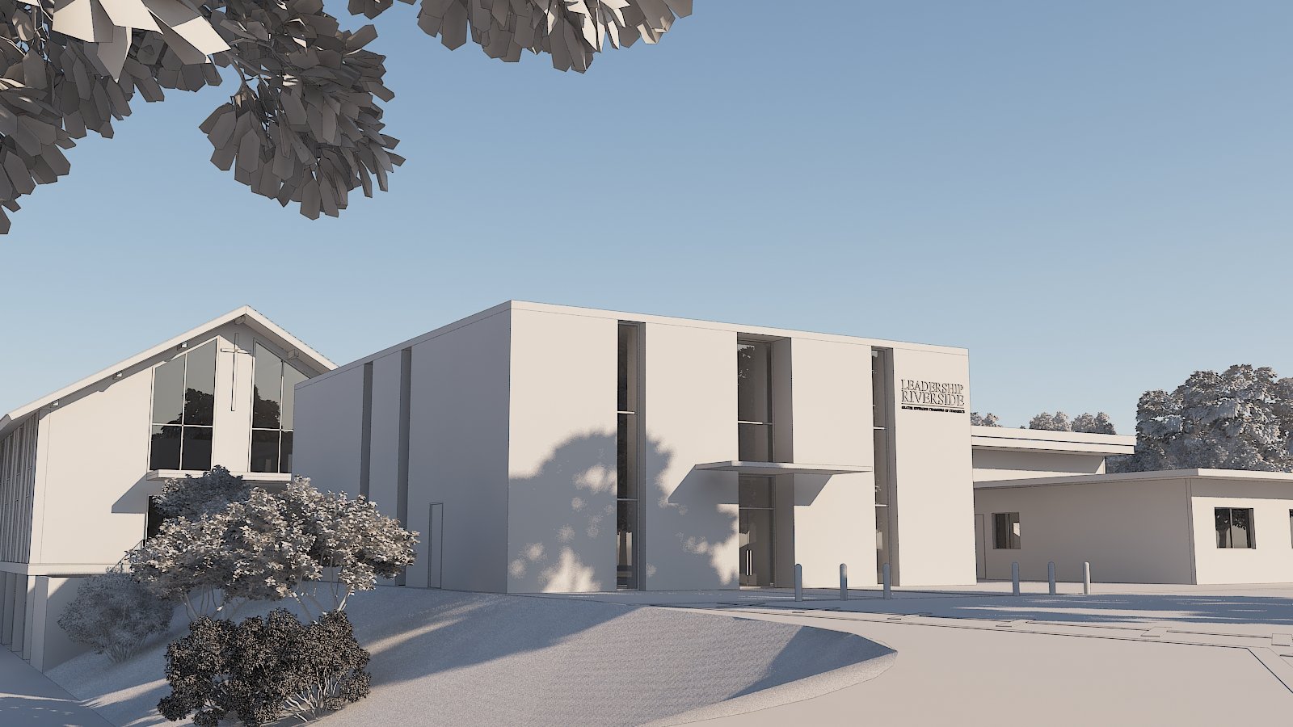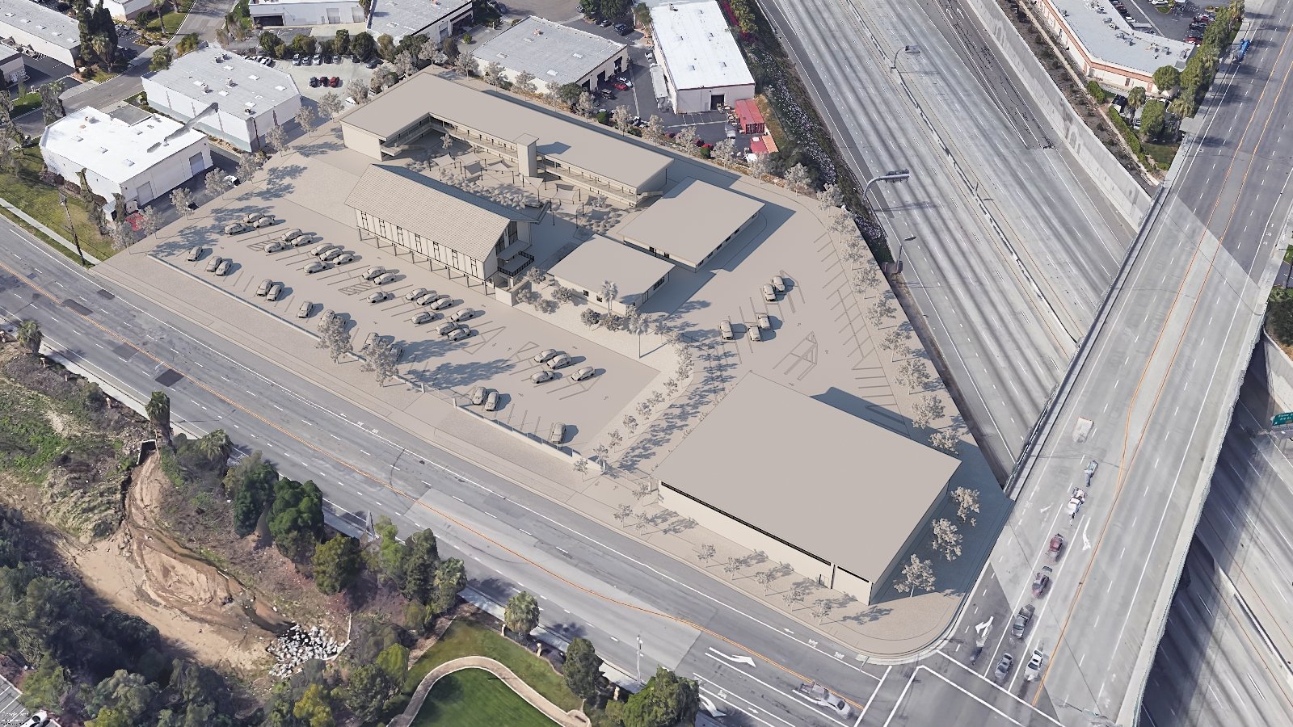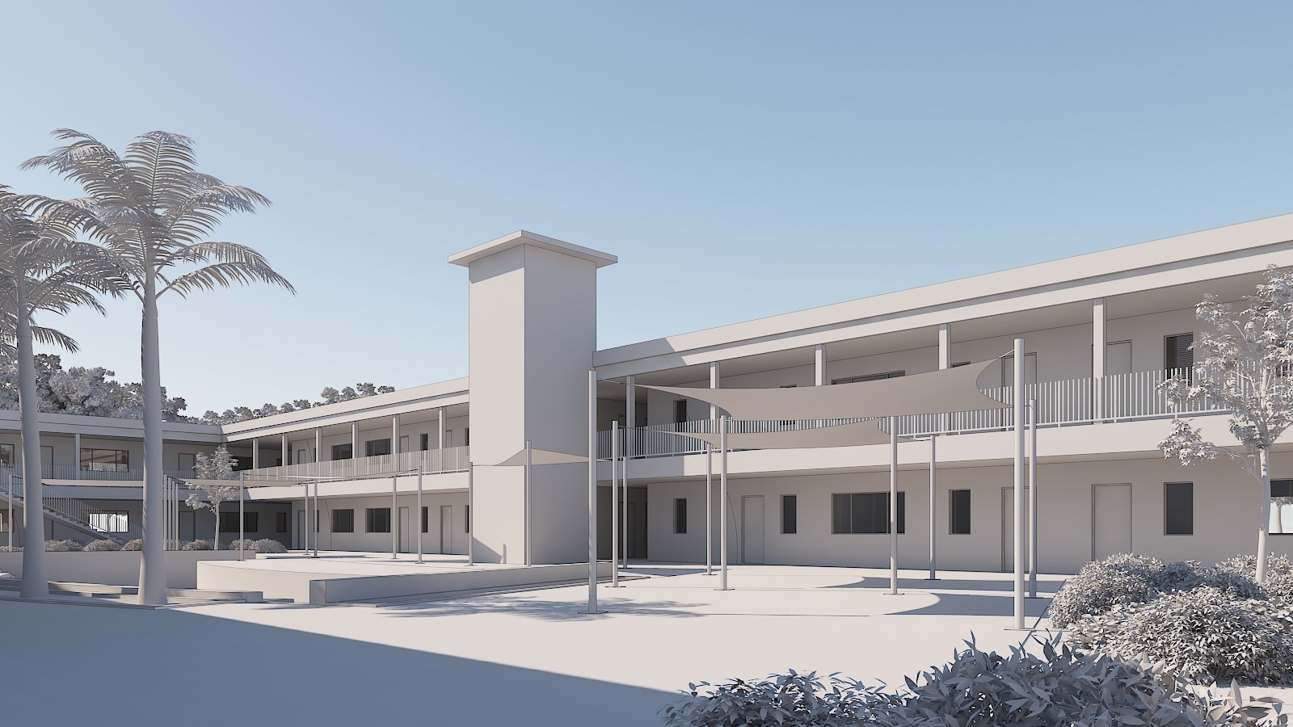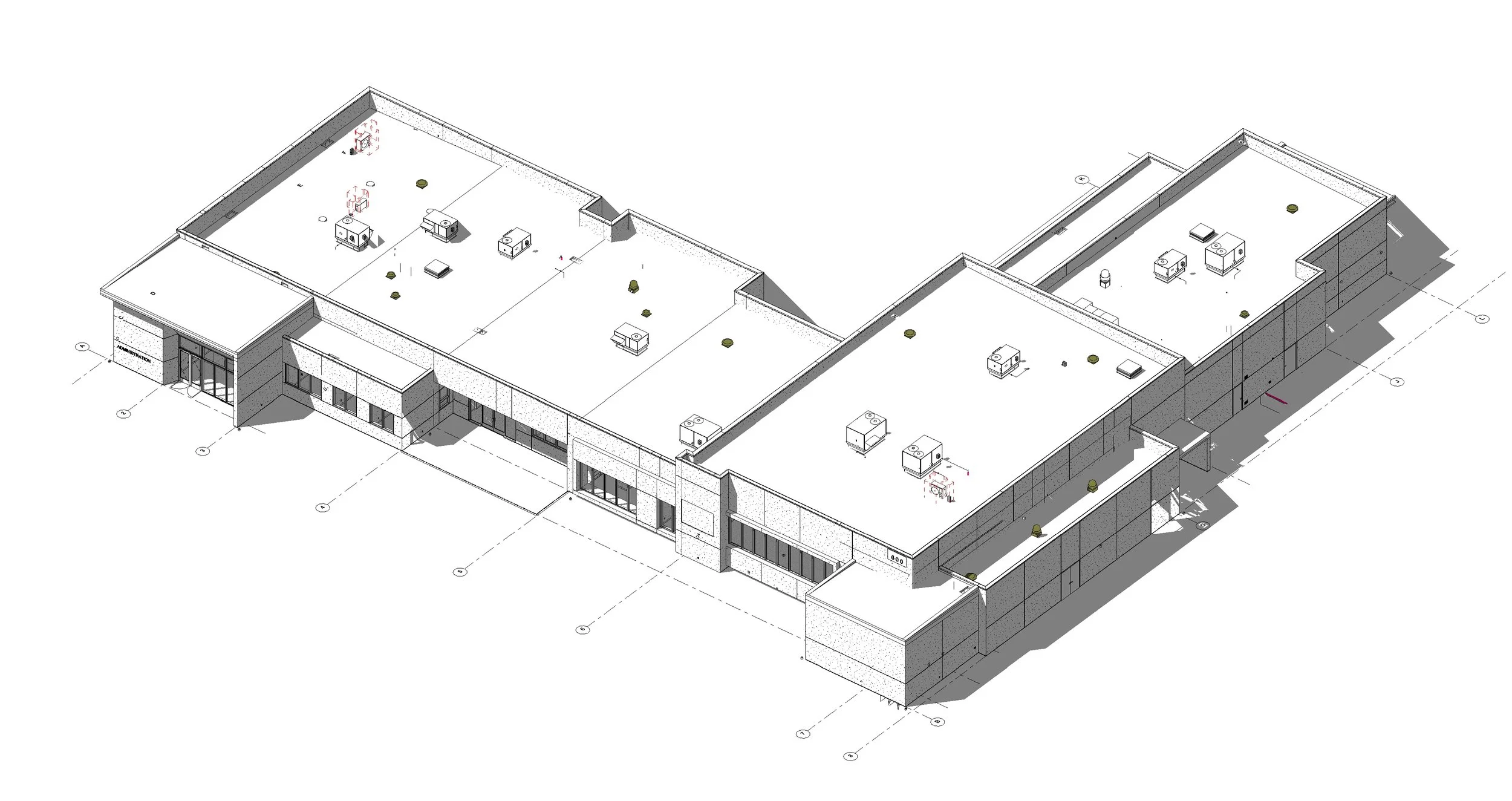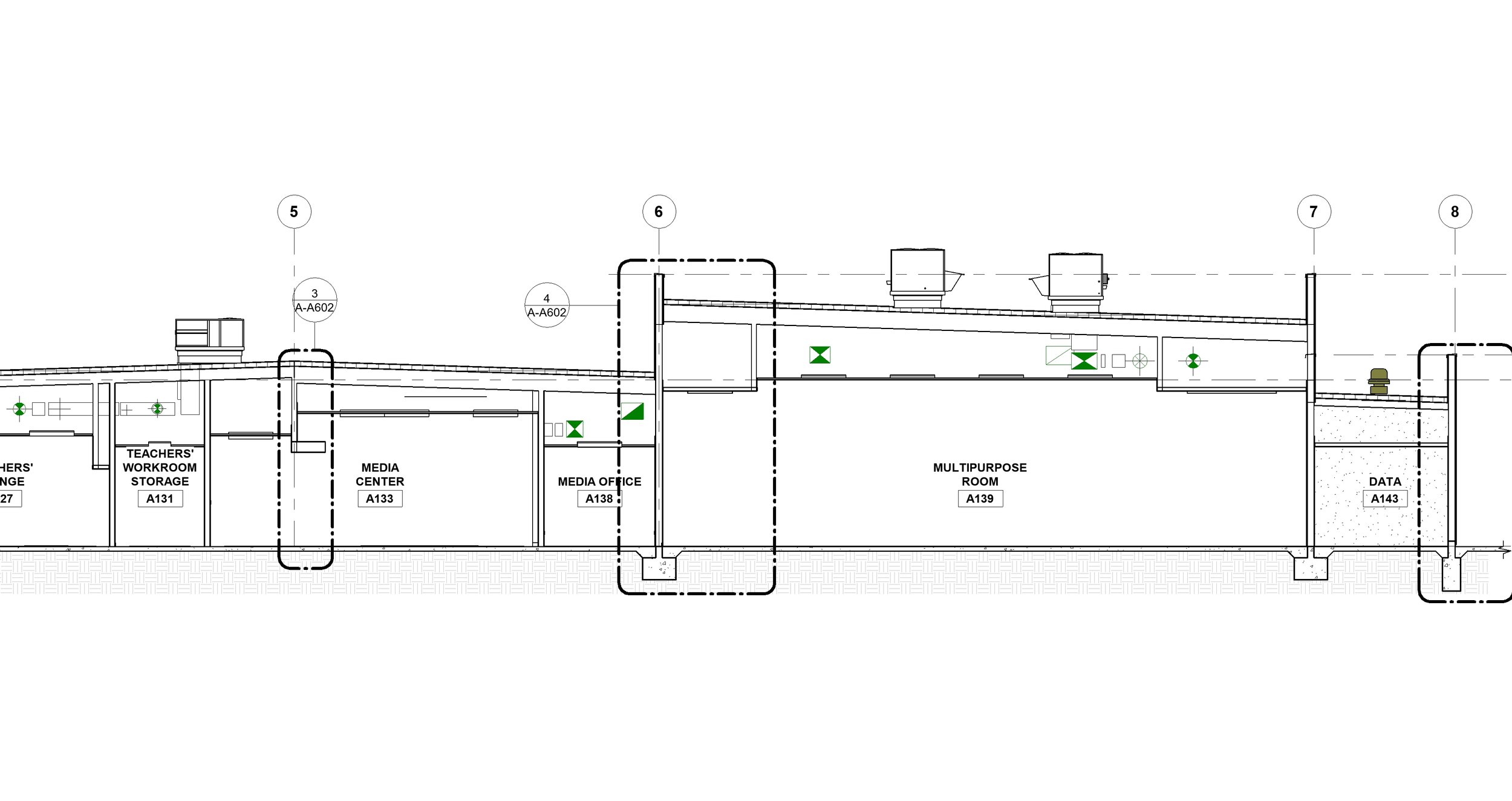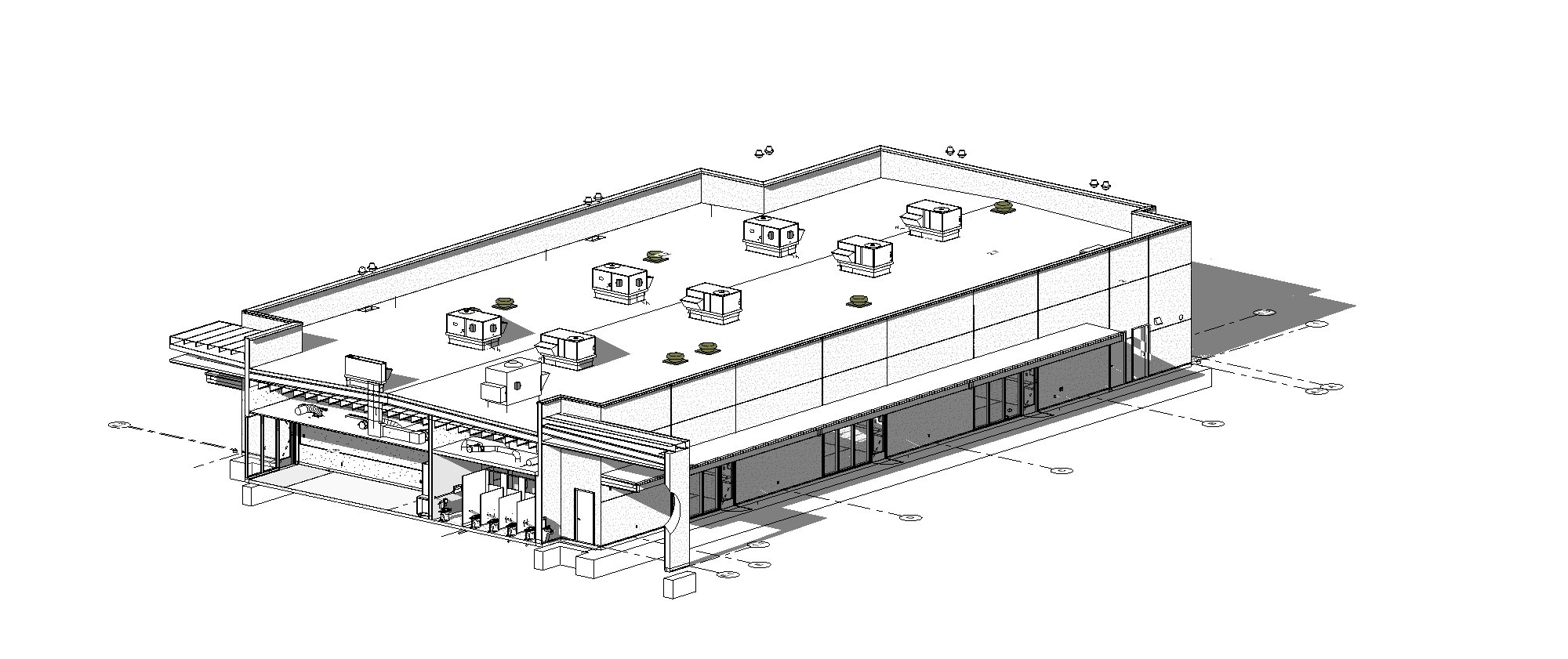As a tradition to kick-off the new year, the PCH Architects team reflects on our accomplishments this past year by highlighting the projects that stand out as favorites. The year brought new opportunities to bring our vision into our work, thereby supporting the schools, students, businesses, and communities in the Southland. Happy New Year!
“Equity” Aptly Describes This Project
by Steve Shunk, Project Manager
Without a doubt, my favorite project last year was the new track and field stadium for Redlands East Valley High School. It was an exceptional project, because it is not often that we get involved in a project that has an entire community’s support. Redlands East Valley HS is the last of the three local city high schools to get a sports stadium. The school and community have been waiting for this stadium for over a decade. Every time we were on-site, we were bombarded with uestions (mostly, when will it be done?) and we received ton of community support.
Redlands East Valley High School new stadium will be completed in February 2023.
We completed renderings for a three-phase project consisting of the stadium, track and field, bleachers, and home and visitor buildings. The completion of Phase One provides a completed stadium for multiple sporting events, bringing a sense of pride and team spirit to athletes, students, and parents.We replaced an existing, very worn-out dirt track and grass playing field with a synthetic track and field turf, installed a digital scoreboard and LED sports field lights. Designing, specifying, and installing artificial fields require a unique set of skills and knowledge. We learned about the aggregate base used, the application of the rubberized track surfacing, the subgrade materials laid down in layers, the sewing together of the different turf colors, the cutting out of the numbers using stencils, and the importance of the visibility of the mascot logo.
Having hired one of the best football field general contractors in the business, they promised we would not have any change orders. They stood by their promise.
“Equity” aptly describes this project. The school has finally gotten their due—it has been a long time coming. It was a wonderful experience.
Client: Redlands Unified School District
Completion: February 2023
Civil Engineer: SLR Civil Engineering
General Contractor: OHNO Construction
Endurance Evokes Excellence
by Rich Curtis, Project Assistant
When R.C. Construction wanted to relocate their headquarters to Redlands, they came to us to design their new office, warehouse space, and exterior site parking. I chose this project because we worked with a lot of subcontractors, and we brought everything together in a neat package. I participated in much of the process—from conceptual space-planning and development coordination to approved construction documents.
The design challenge was to fit everything the client wanted into a much smaller space than they had in Rialto, where their offices were previously located. Coordinating with our consultants was challenging. There were many moving parts including collaboration with the client/builder. They were demanding (which client is not?) yet so reasonable and personable. I enjoyed collaborating with them a great deal. We were especially pleased with the manufacturer of the custom sliding glass doors we specified.
R. C. Construction’s new headquarters in Redlands, California.
Working on this project was a welcome change from much of the instructional design I do for schools. It was like taking a nice, deep breath.
Client: R.C. Construction Services
Location: 700 New York Street, Redlands, CA
Client contact: Robert Clapper, Owner
Size: 9,600 SF
Architect: Pedro Jaramillo, AIA
Completion: February 2023
Civil: Epic Engineers
Mechanical/Plumbing: Pais Consulting Group
Electrical: DMI Engineers
Structural: Hohbach-Lewin Inc.
Fire Protection: Summit Fire Protection
It’s Full Steam Ahead for This New Charter School
by Rick Arias, Principal Architect, AIA, LEED AP BD+C
Throughout our history, we have been known to design K-12 schools in communities throughout the Inland Empire and Riverside counties. I chose the REACH Leadership S.T.E.A.M. Academy Middle School as my “best of” because, as an owner of the firm, this project is a first for us… a charter school.
We are currently in the conceptual design and programming phase of the project. The campus consists of five new buildings: two, two-story classrooms, a multi-purpose room, a two-story administration building, and a gymnasium. The existing church sanctuary will still be used for church services on the weekends.
It is a contextual project in that there needs to be a more careful effort to fit it into the surrounding neighborhood seamlessly. Urban projects are usually studies in context with many variables to consider. Projects in rural areas are less so.
For this urban project, for example, I must consider the following:
An existing church building and use to remain.
Surrounding industrial park uses to the north and west.
The demolition of existing structures.
The location at a major street intersection.
The location is immediately adjacent to a freeway, Interstate 215.
Multi-story apartments are catercorner as well as across the street.
Noise, pollution, toxicity, traffic.
Charter schools often have different regulatory requirements and can tend to be self-contained when it comes to protocol and procedures. There are similarities and differences amidst the Charter school system, but the goal is always to better the lives of the students, staff, and faculty through superior design and rigorous academic curricula.
Following completion of this first phase, the City of Riverside Planning Department and Design Review Committee will approve the conceptual design, then we will head into working drawings for the Building Department to review and approve. Lastly, construction begins.
The client is anxious to move the project forward so they can offer yet another amenity to meet the needs of students desiring to attend this unique Academy.
Client: Reach Leadership S.T.E.A.M. Academy
Location: Riverside, CA
Size: 42,920 SF
Complete: June 2024
Civil: Epic Engineers
“A room is not a room without natural light.” Louis Khan
by Lis Zuloaga, Firm Associate
One of the key elements in architecture is team collaboration. I chose the Rose Salgado Elementary School as my favorite project for several reasons. The first, this project gave us the opportunity to do a ground-up project—from concept and design to a completed school campus. These are projects we dream about. Secondly, the entire office worked on the project leading up to meeting a Division of State Architect deadline, which rolled around on December 16, 2022.
"...Like in a puzzle, the whole thing needs each and every one of us."
My design was to make a strong connection to the outdoor space. The campus was designed to focus inward to landscaped courtyards while providing views of the Mt. San Jacinto peak. Each room has floor-to-ceiling windows bringing the outside in, flooding all the spaces with a natural light.
We brought the design of the buildings in on budget with the assistance of a construction manager who helped us work out the unpredictable construction costs that arose.
With the change in the energy code at the end of 2022, we committed to completing the construction documents and submitted them to DSA for plan review by the December deadline. From the programming phase to construction documents, we worked on the project for ten months. The district has also submitted for E-rate funding.
by Kevin Hardyman, Project Manager
The school has been my primary focus as its Project Manager for the past thirteen months.
This was an opportunity to hone our Building Information Modeling (BIM) skills within the studio.
At PCH, we use Revit, a 3-D modeling software, to create working digital models. We took advantage of Revit’s capabilities when collaborating with our consultants. We combined our files together and were able to see where critical systems were located within our design such as rooftop HVAC units, structural members, plumbing, and electrical systems.
Since we use BIM, we showed the client “tight” design, giving them a truer picture of the architecture and its function. By building digital models, we can foresee when something is awry, check how the scale of various architectural elements relate to one another, and see that the overall aesthetics are what we envisioned. This process helps us to make more informed decisions as the project moves ahead, prior to construction, resulting in fewer RFIs and change orders.
