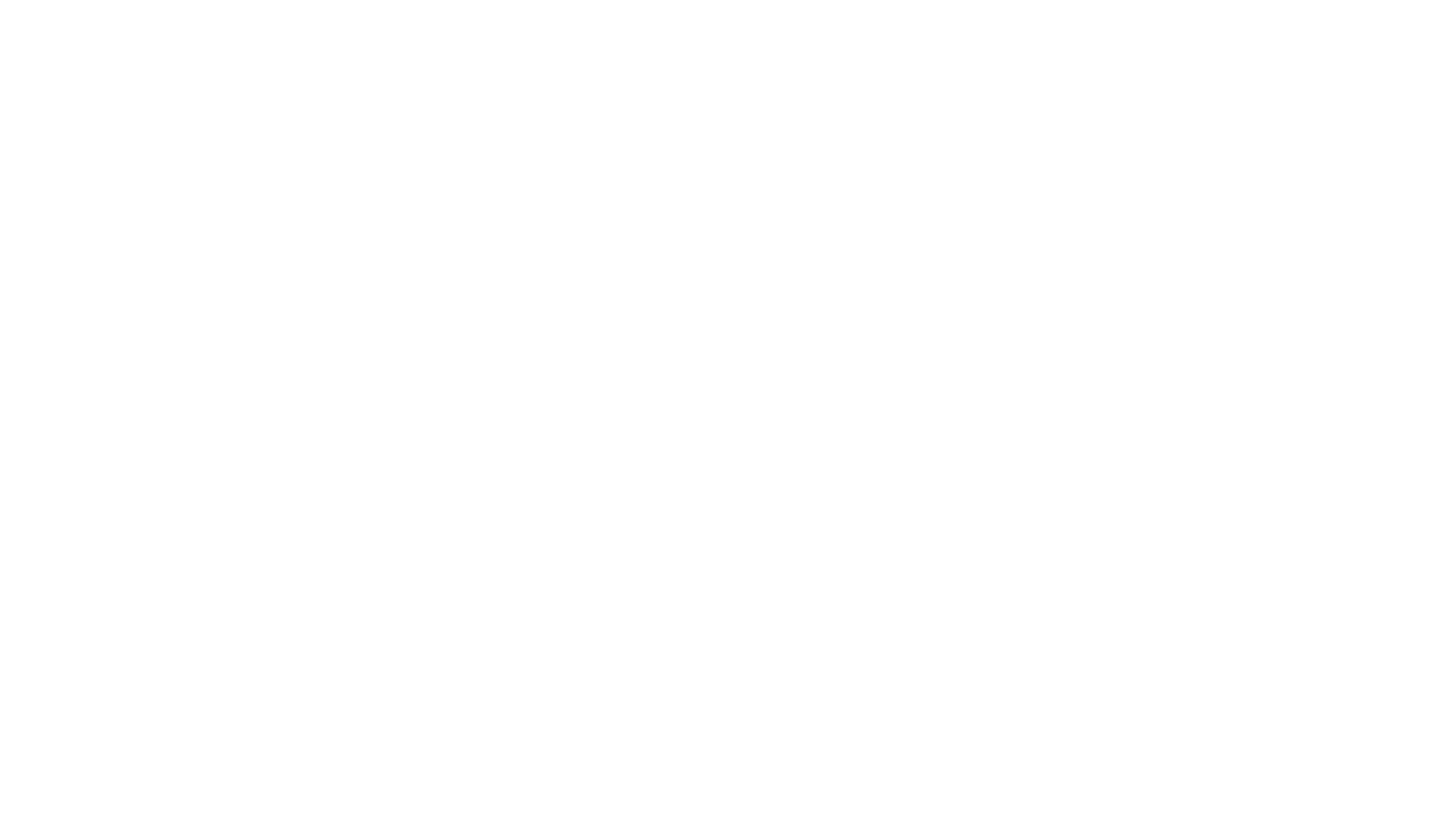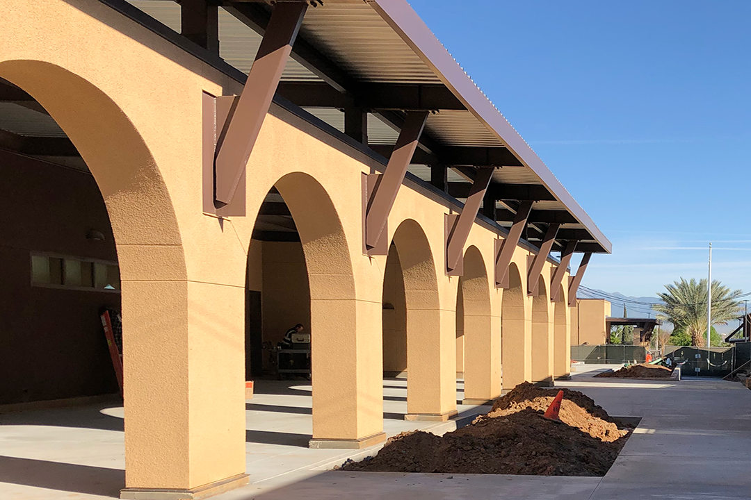
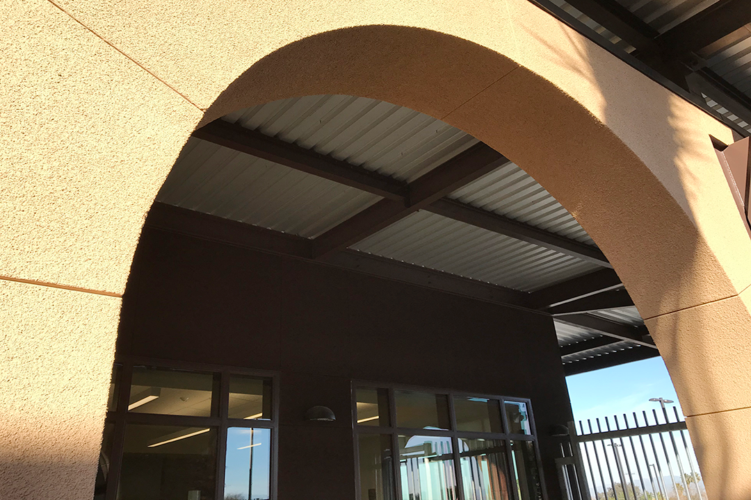
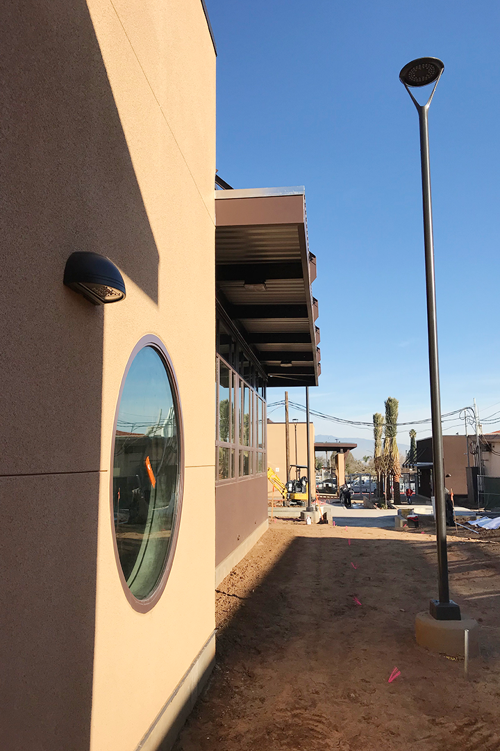
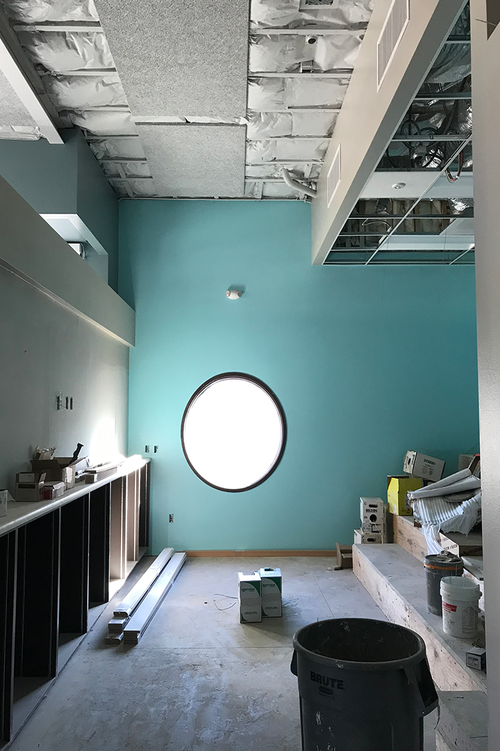
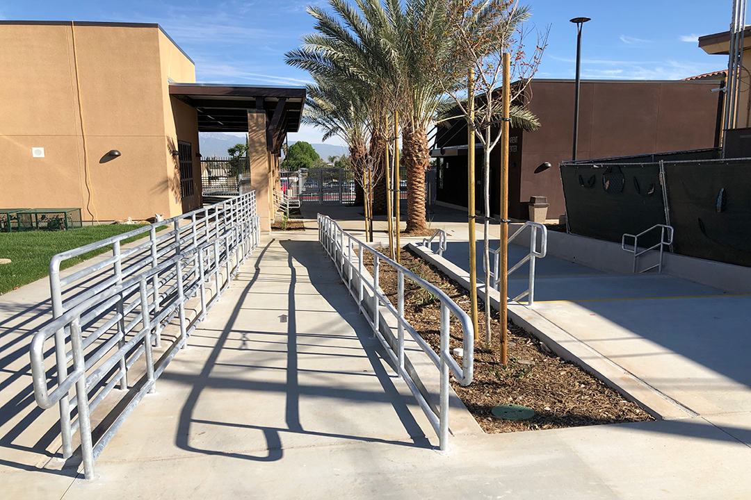
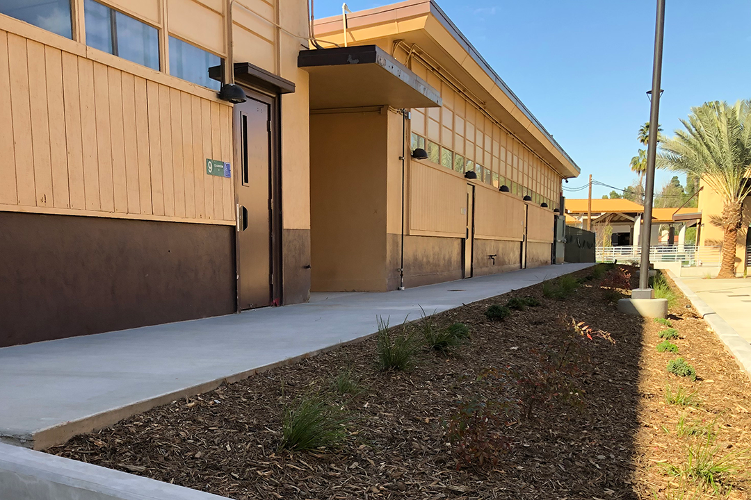
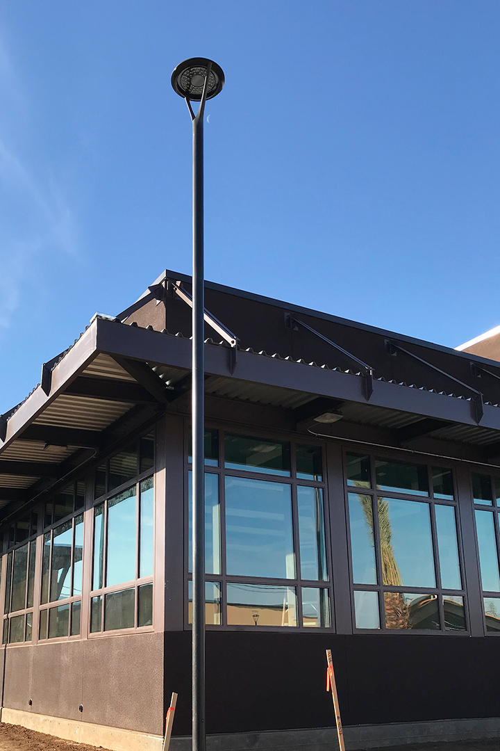
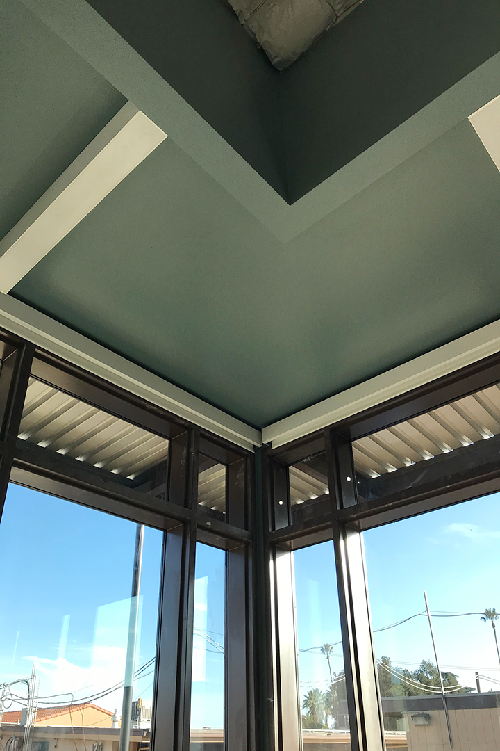
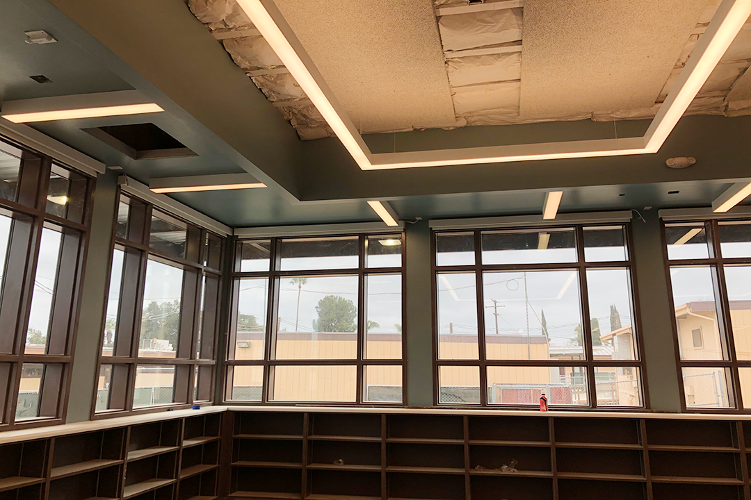
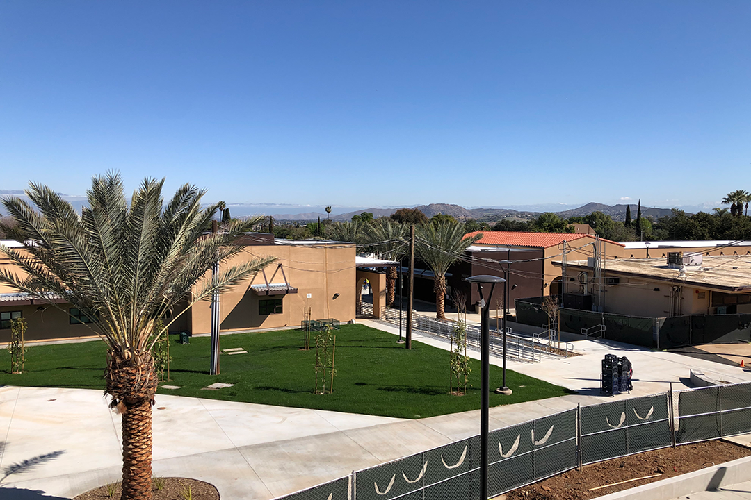
Jefferson Elementary School, Corona, now under construction.
Project: Jefferson Elementary School Additions
Client: Corona-Norco Unified School District
Location: Corona
Size: 28,000 sf
Completion date: August 2021
Cost: $20M
Jefferson Elementary School is rich in history and tradition. Built in 1927, the school is a designated historic landmark on both federal and state registries. Its charming Spanish Colonial Revival architecture was to be maintained in our design, giving us an opportunity to preserve the aesthetics by choosing materials, finishes and a pattern language sensitive to its historic references.
Originally designed by architect W. Horace Austin, the school was a one-story, five-room stacked concrete school with a cost of $23,800! The school anchors a modest, single-story residential neighborhood just west of Grand Blvd, the circle and former racetrack that famously marks Corona. We needed to be respectful of our neighbors, safeguard the historic Administration Building and yet, announce the fact that a major improvement to their area was in the works.
The program and scope included:
Maintain and refresh the existing 1927 administration and 1928 library buildings.
Enlarge the existing park-like setting by preserving existing mature oaks and including turf and drought-resistant plantings.
Enlarge the existing parking lot to provide more spaces for staff and visitors, including bus and parent drop-off loops.
Relocate the kindergarten building to the front of the campus closer to the main parking lot and parent drop off.
Create a main organizational axis (North/South) leading from the main parking lot to the south playfields.
Maintain a secondary axis (East/West) from the secondary Vicentia Ave. parking lot to the MPR from the east side of campus.
Include "breakout" areas throughout the campus as places to informally gather.
Incorporate landscaping where possible: maintain sustainable plantings as outdoor shade sources.
Special Challenges/Unusual Characteristics
As with many educational design projects we’ve done, the school had to continue to function with the student population present, while undergoing construction. The unique challenge with Jefferson Elementary is that we had to juggle students from one side of the campus to the opposite side, provide a site for eight interim housing modular buildings, as well as demolish existing aging modulars while tearing out many square feet of concrete. We proposed two solutions: a phased demolition and a complete demolition and subsequent construction. The District chose a phased demolition schedule.
Solution/Design
This design proved to be an exciting challenge. Our analysis revealed that Jefferson Elementary School's site acreage is sufficient to allow for single-story classroom buildings — not only because there is enough turf and play field areas — but because the surrounding neighborhood context is inconsistent with two-story structures. So not infringing too much on the green open space of the play fields was a perfect solution.
Sustainable Design/Resiliency Measures
What better way to practice sustainability than to rejuvenate an historic building, rather than razing it and building anew? We were reminded of the need to pursue historic preservation, as not only is the 1927 building beautiful and worthy of rejuvenation, but an opportunity to practice architectural sustainability. This proves to influence the students, staff and community on how useful sustainability is and how it can be part of our everyday life. Opportunities for "green" planning are all around us and the sooner we learn to be aware of them, the better off our communities will be.
