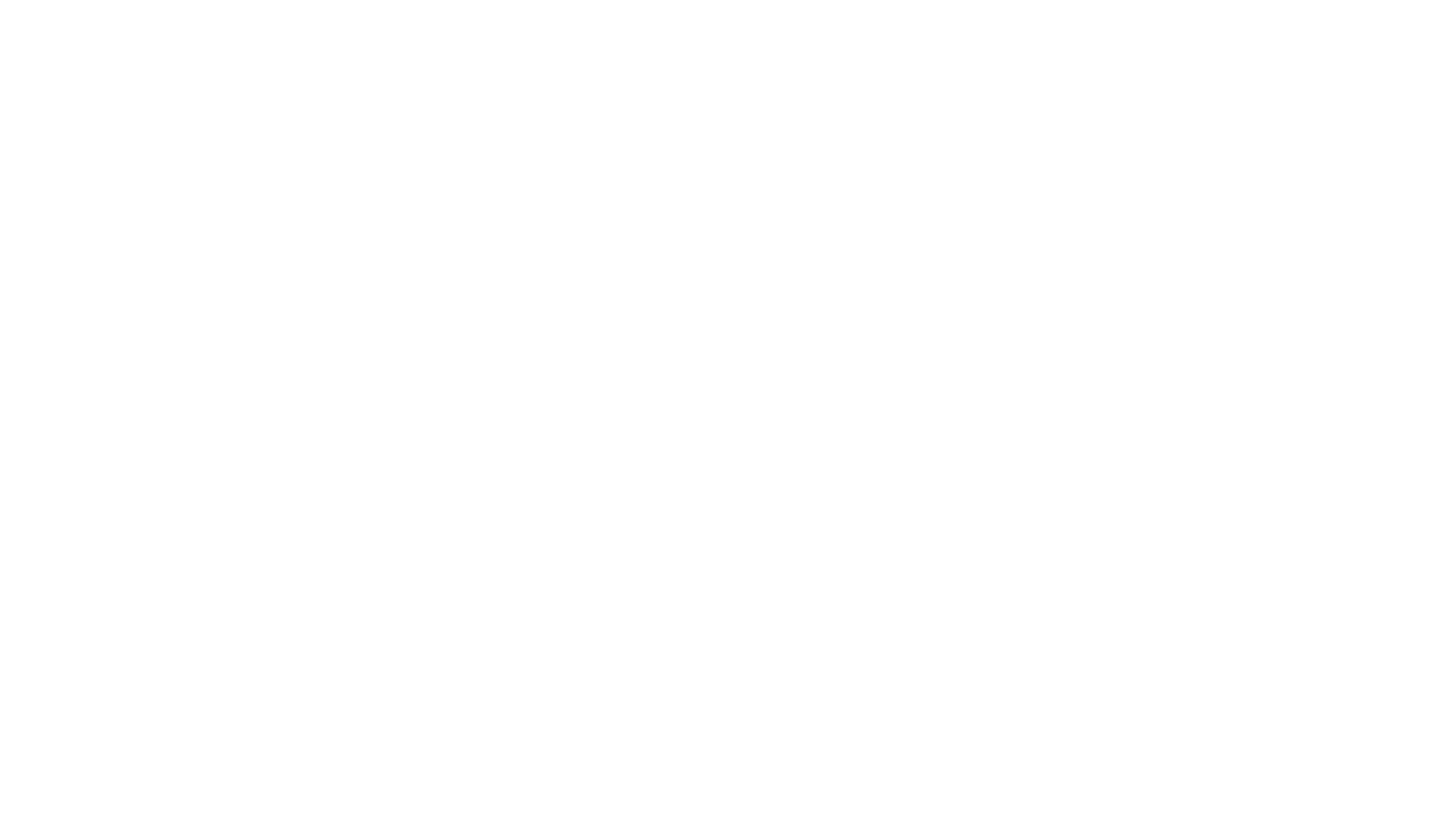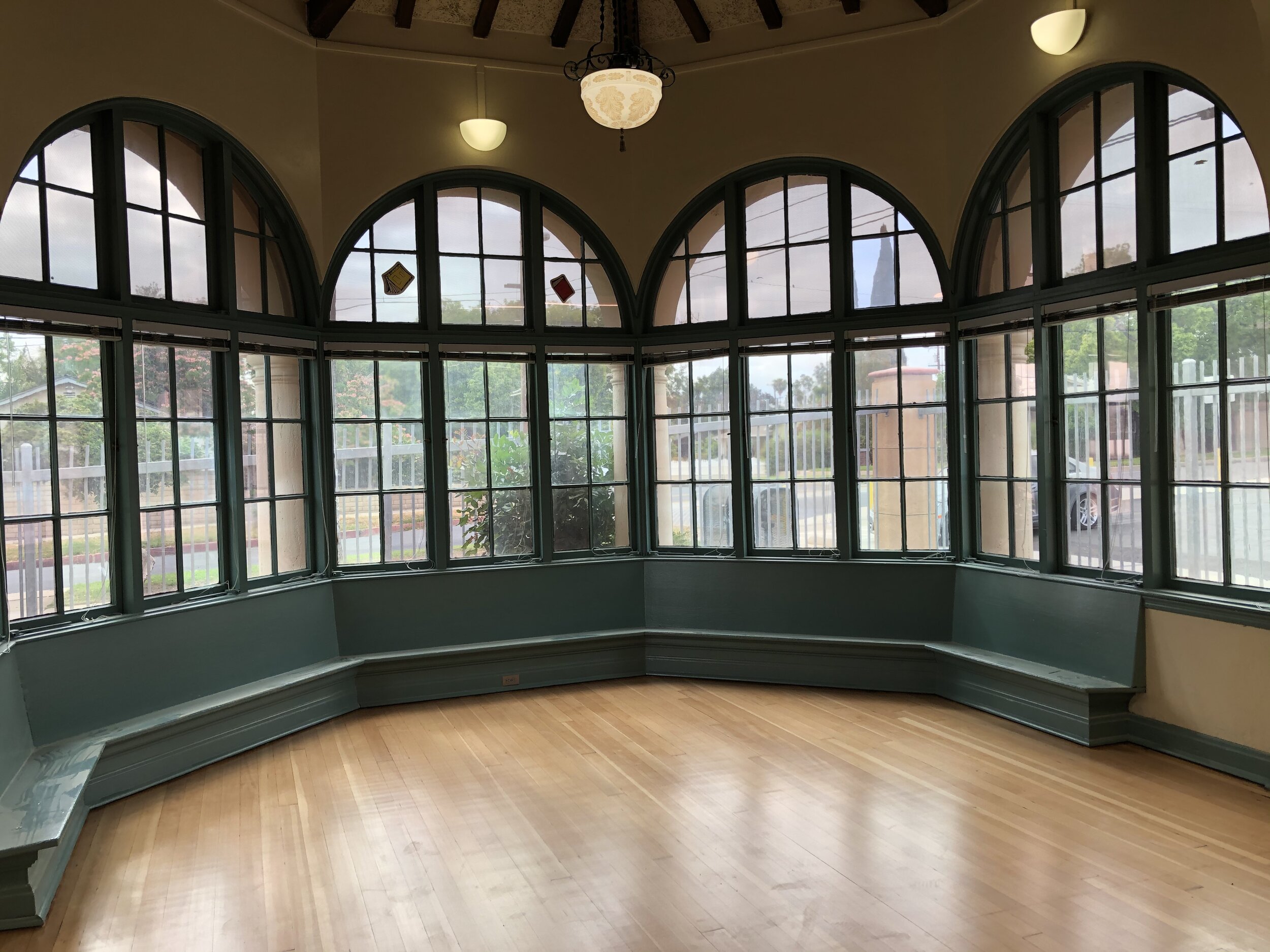We Design Beautiful and Efficient Places for Learning, Living, and Commerce
More often our society is creating disconnections between one another even in our hyper-connected world. Today, we know people need and desire to make deeper connections with each other. And, that’s what we do at PCH Architects. We design buildings and spaces where people go everyday, that bring them together in meaningful ways whether it’s in a school, a place of commerce or in their home.
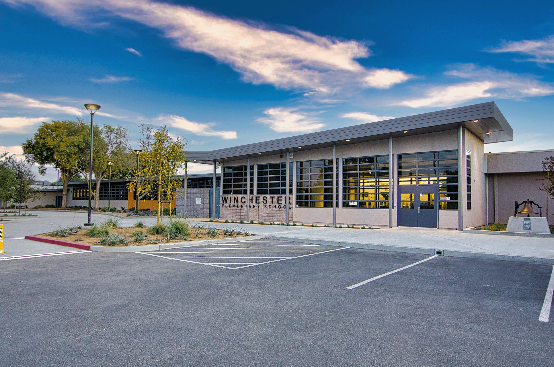
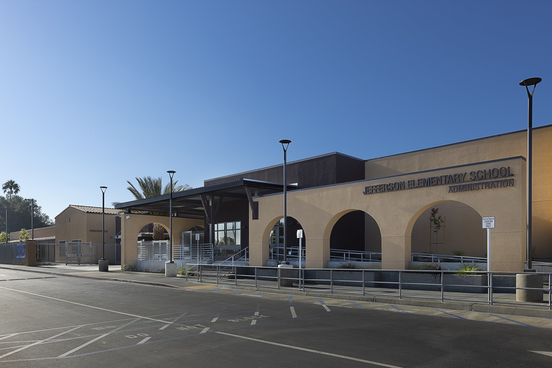
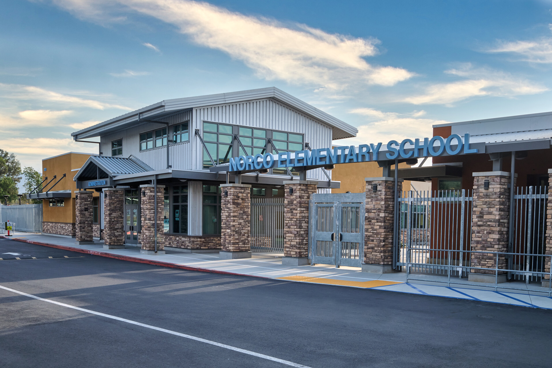
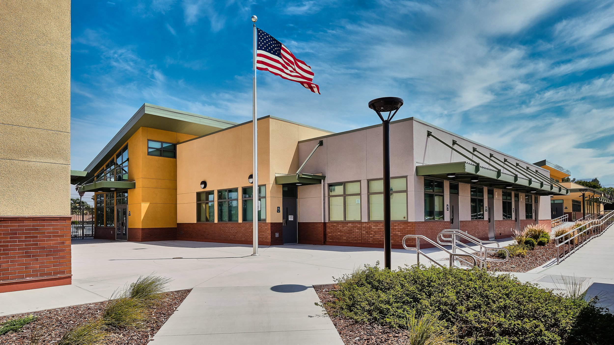
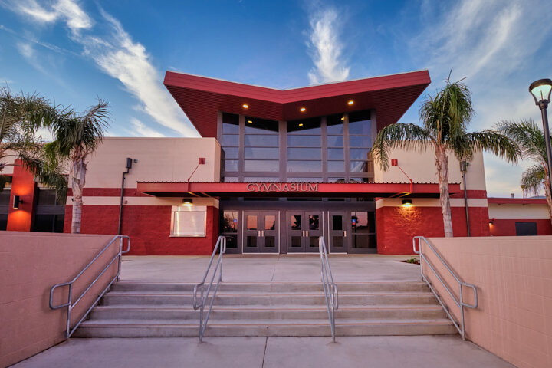
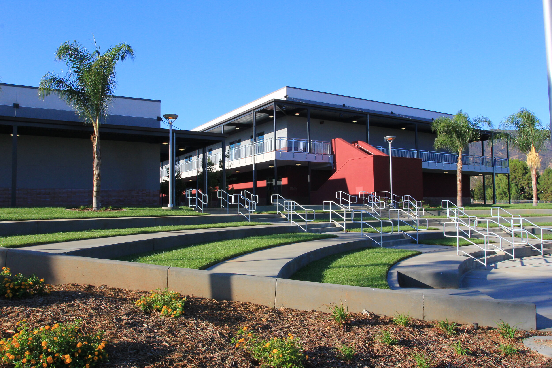
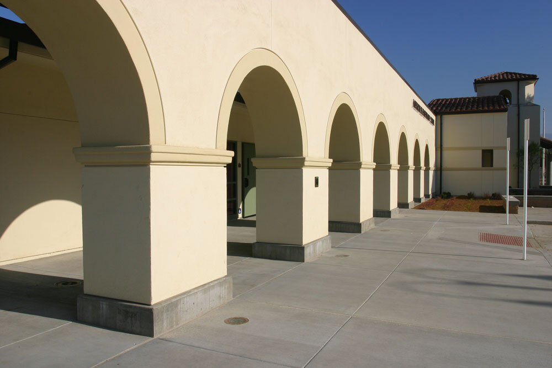
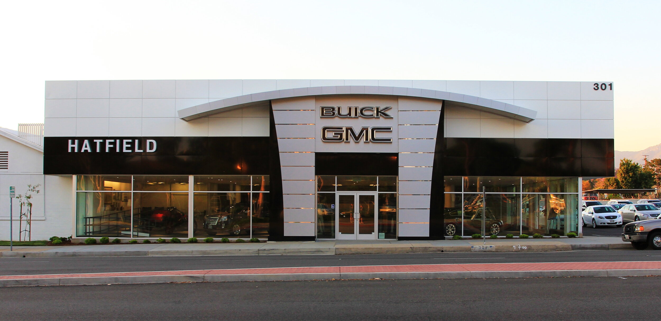

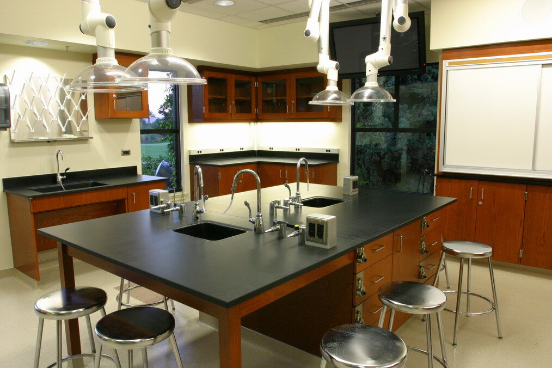
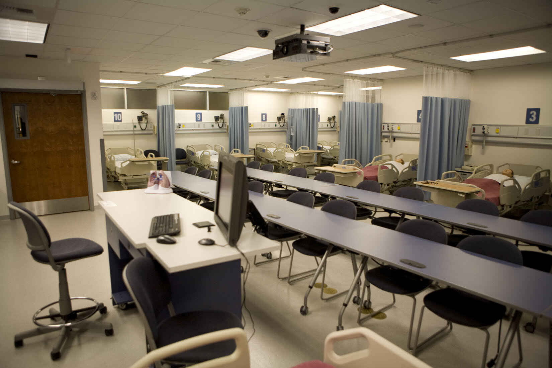
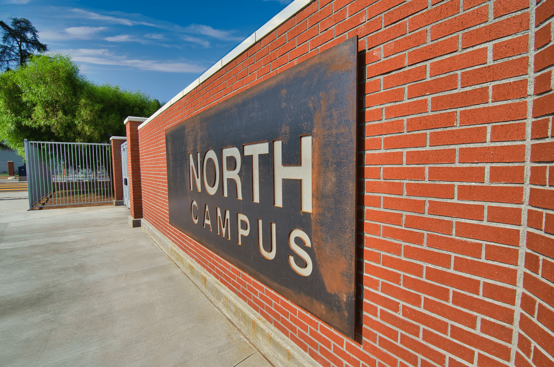
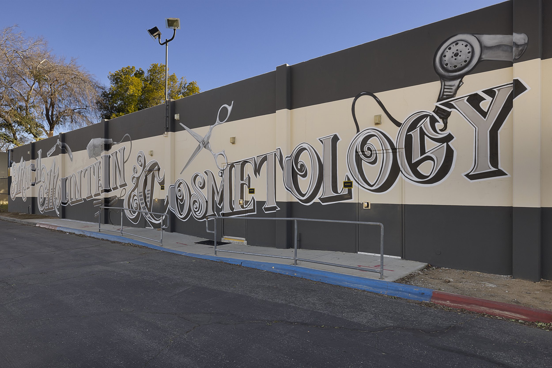
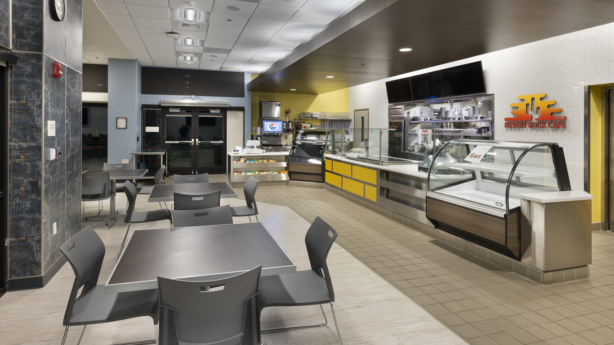
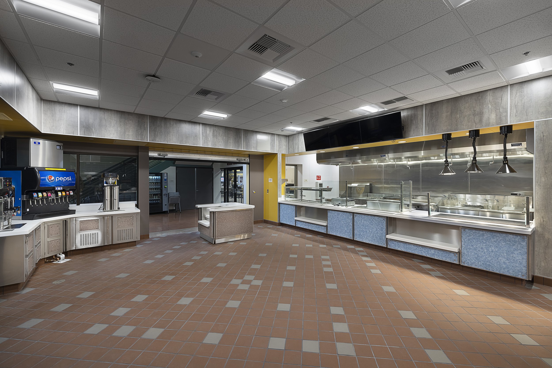
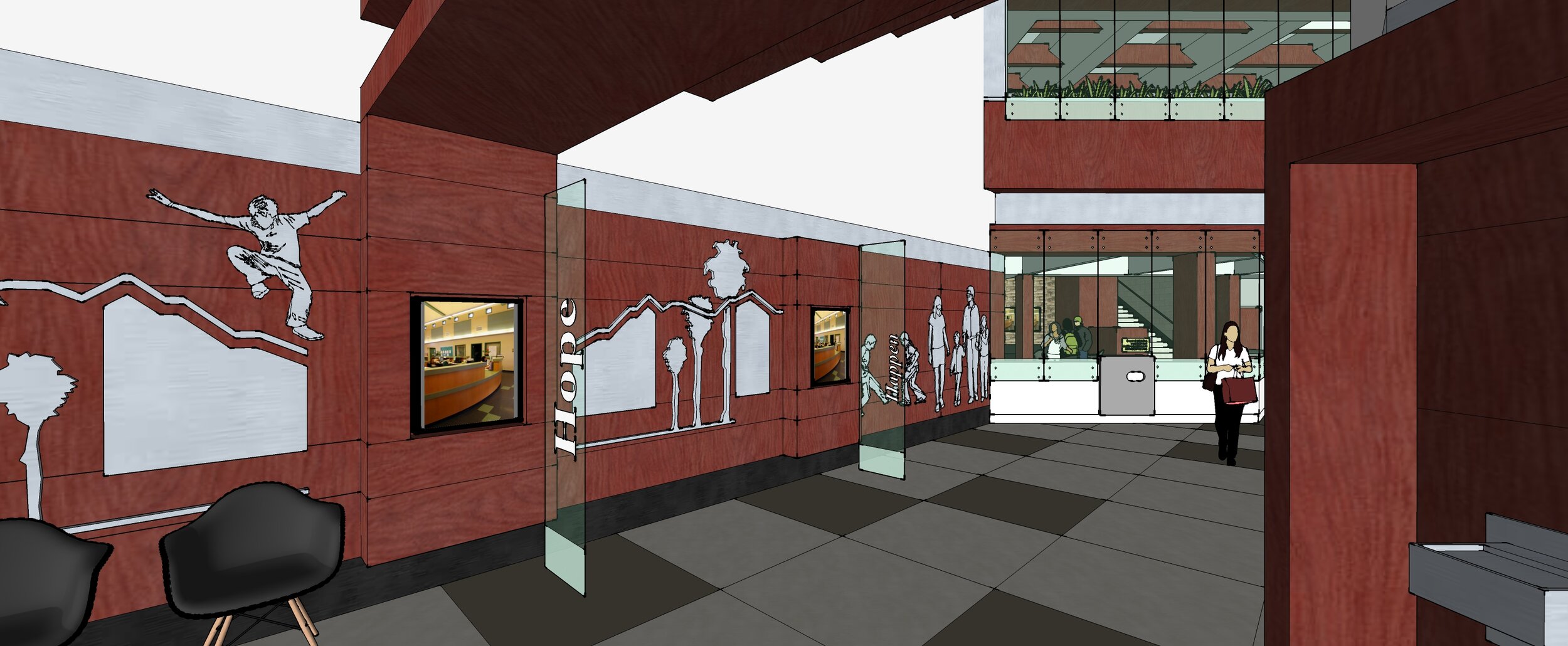
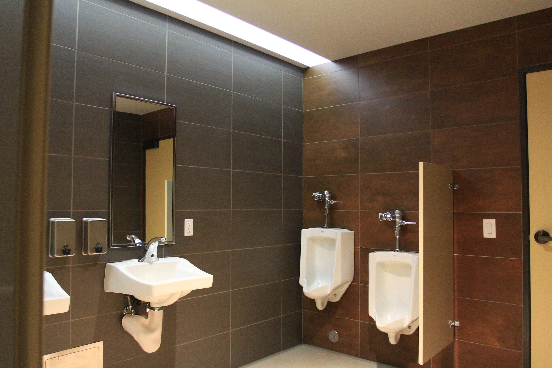
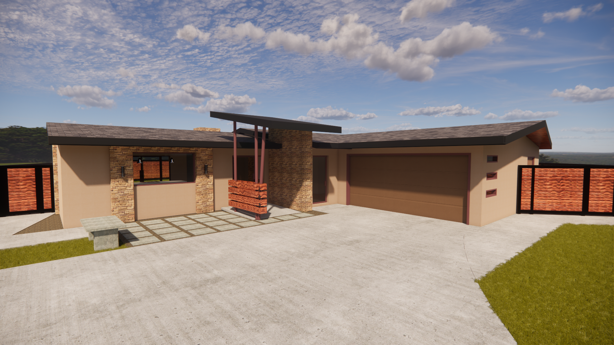
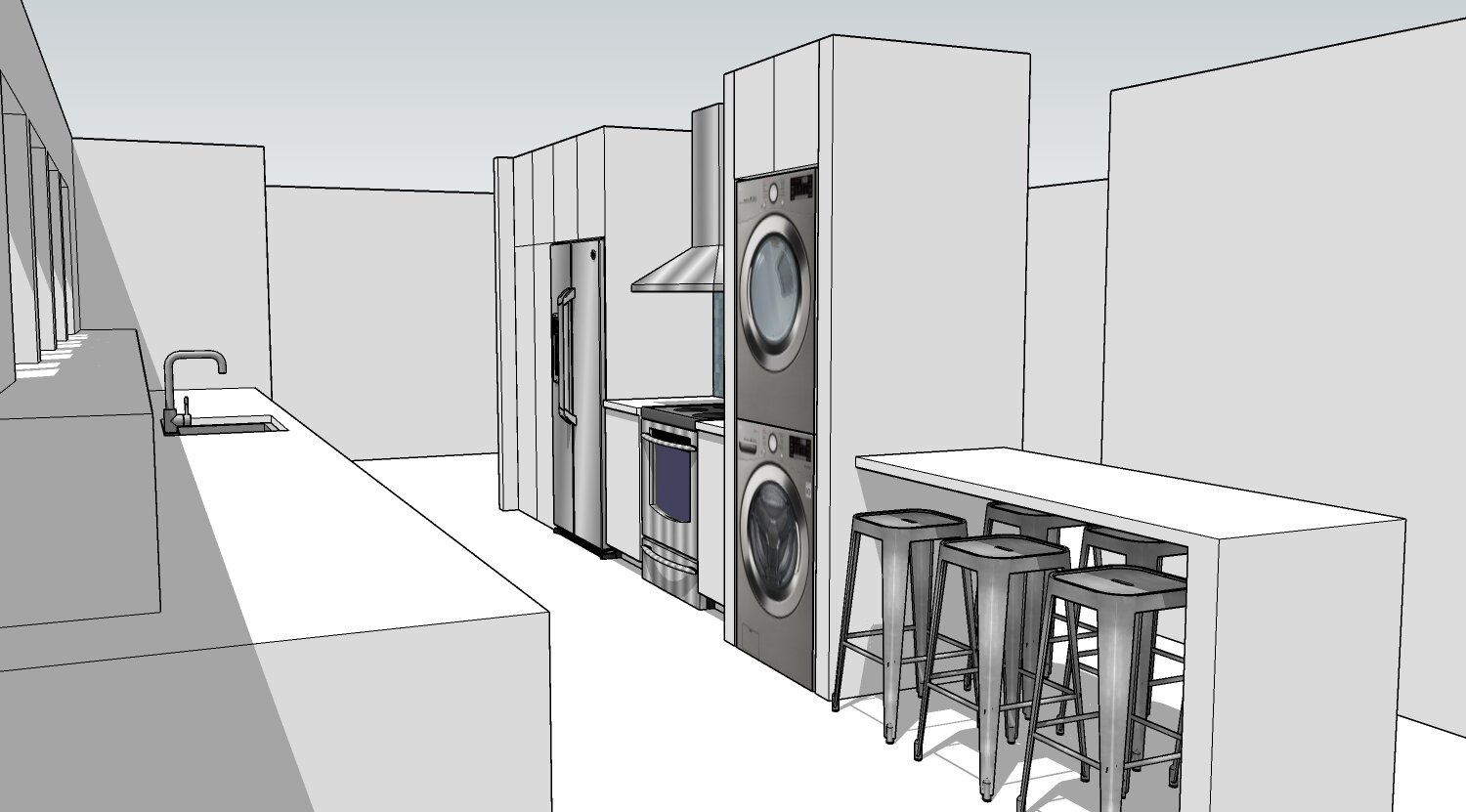
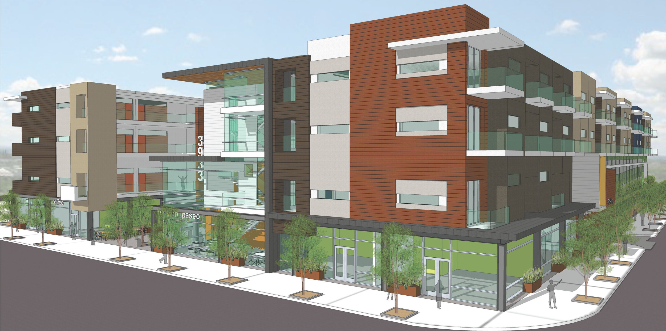
Project Types
Head Start Education K-12 Education Higher Education Recreation Civic Commercial Mixed Use Private Residential
Our Purpose
To provide superior quality architectural services that DELIGHT our clients, MOTIVATE students, ELEVATE our profession and help communities THRIVE. We achieve our purpose through our win-win attitude. Understanding our clients' goals and finding solutions to meet those goals. Listening first. We bring value to every project by listening to our clients then providing design leadership. Strengthening our relationships with clients and consultants. Every project's success is measured through the relationships we build and the trust we gain. Designing schools that inspire students to learn, grow and succeed. Our decades of experience gives our clients the confidence that we will create something special together.
Guiding our clients to make informed decisions. Designing healthy spaces that elevate student potential. Thoughtful, clear, concise communication. Adhering to high standards for ourselves and clients. Providing market awareness and leveraging our knowledge of school-funding structures. Maintaining sustainable design practices and responding to rigid guidelines set by school districts government agencies and other clients. Utilizing our talent and encouraging them to do what they do best.
Listening and collaborating with community stake-holders to understand their wants and needs. Meeting our clients’ budgets and schedules, providing exceptional client experiences, and competitive fees.
Our Services
Master Planning
Facility Needs Assessment
3D Visualization Tools / BIM
State Funding Assistance
District Specification/Guidelines
District Specifications/Guidelines
Educational Specifications
Interiors & Planning
LEED/Sustainability
