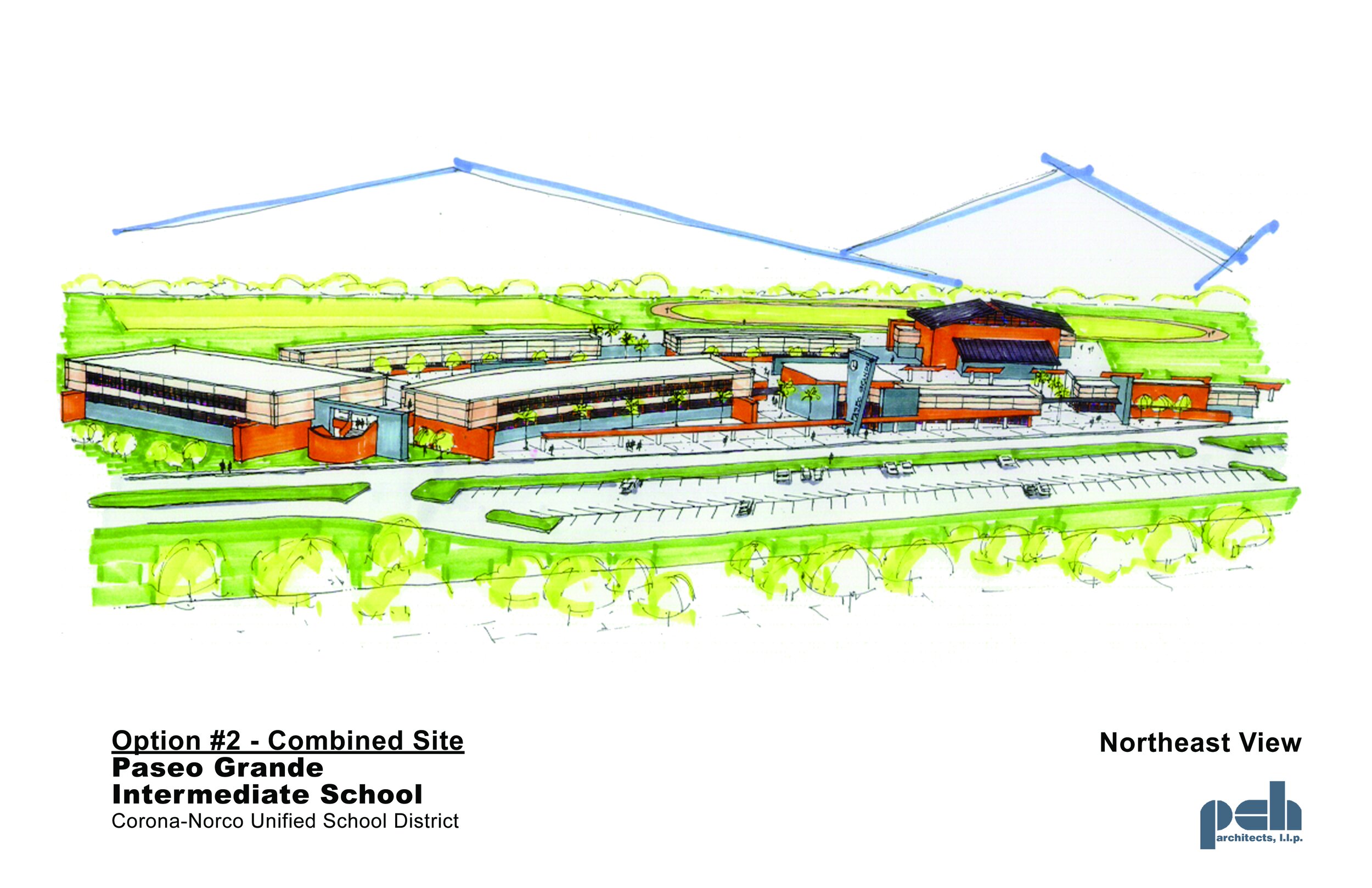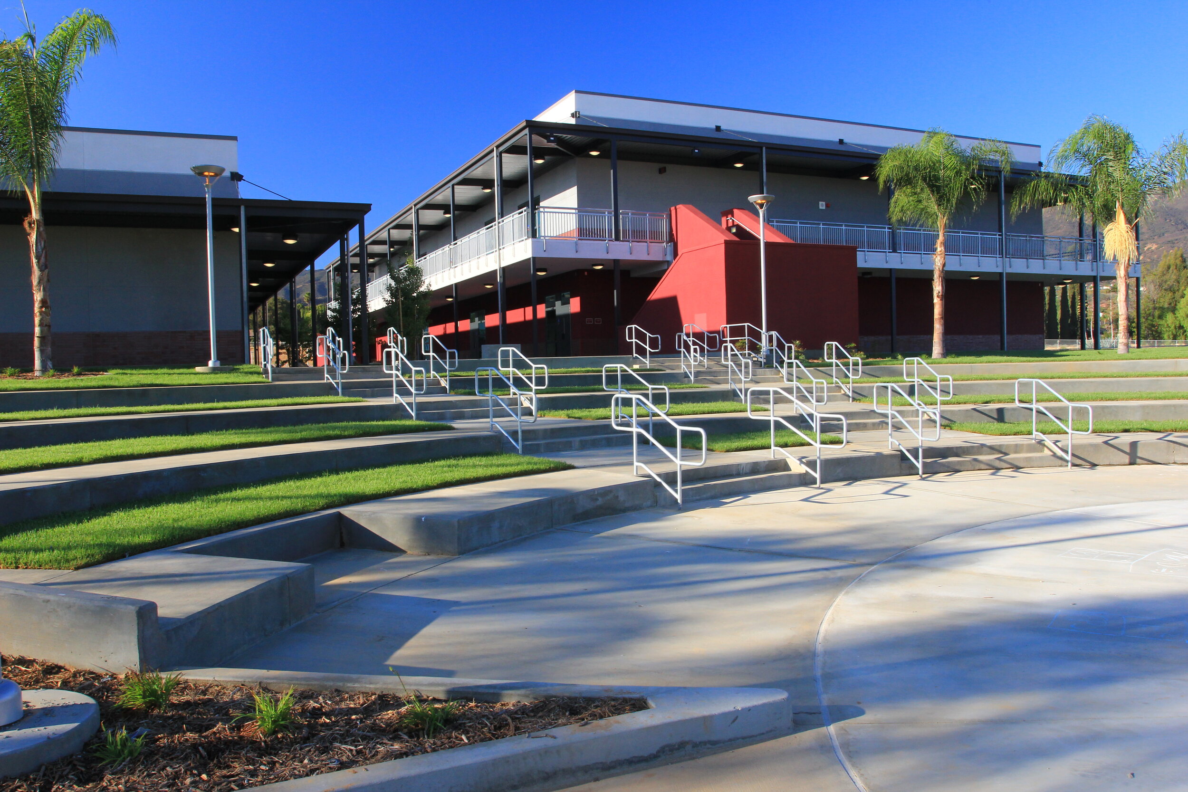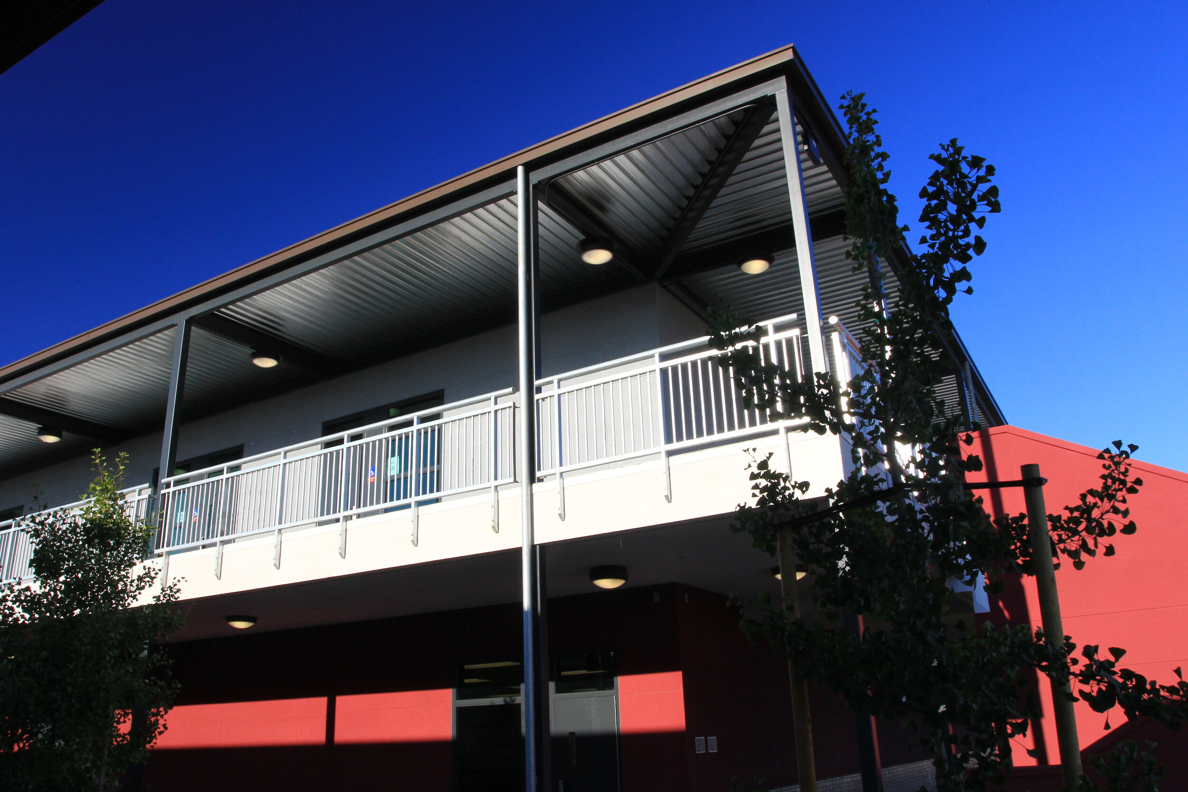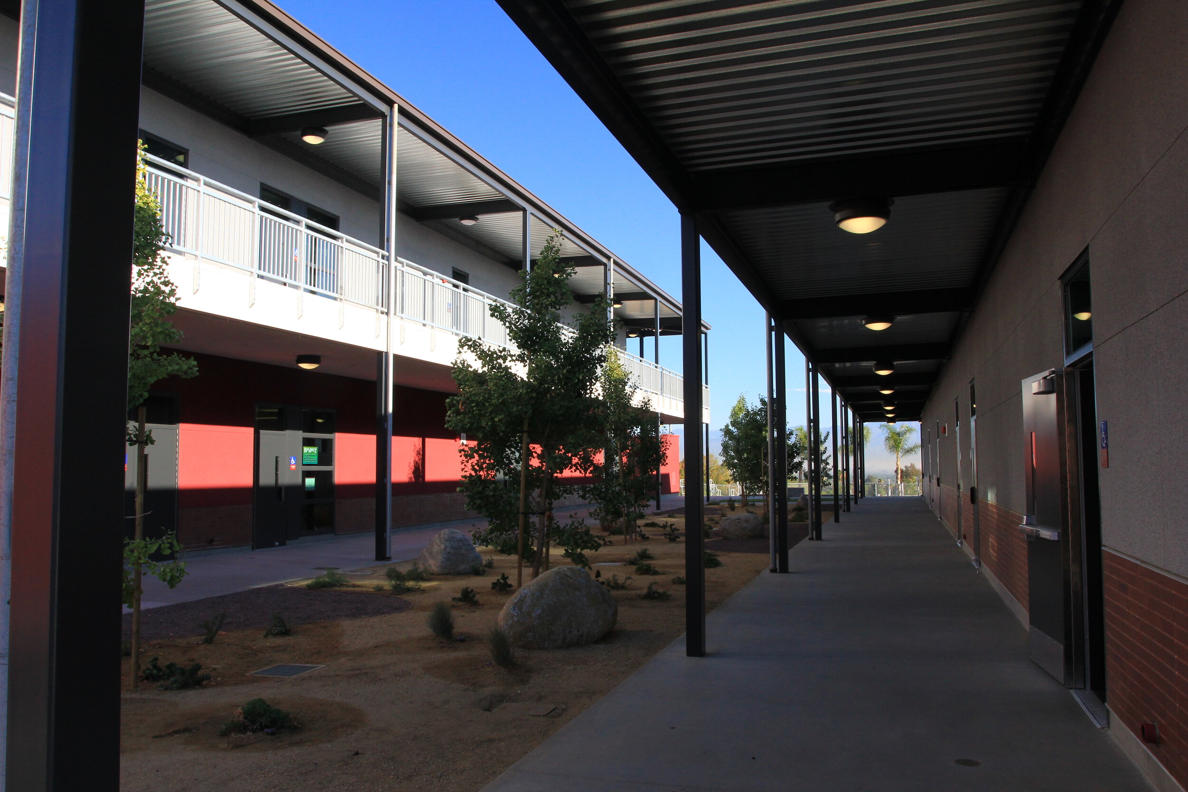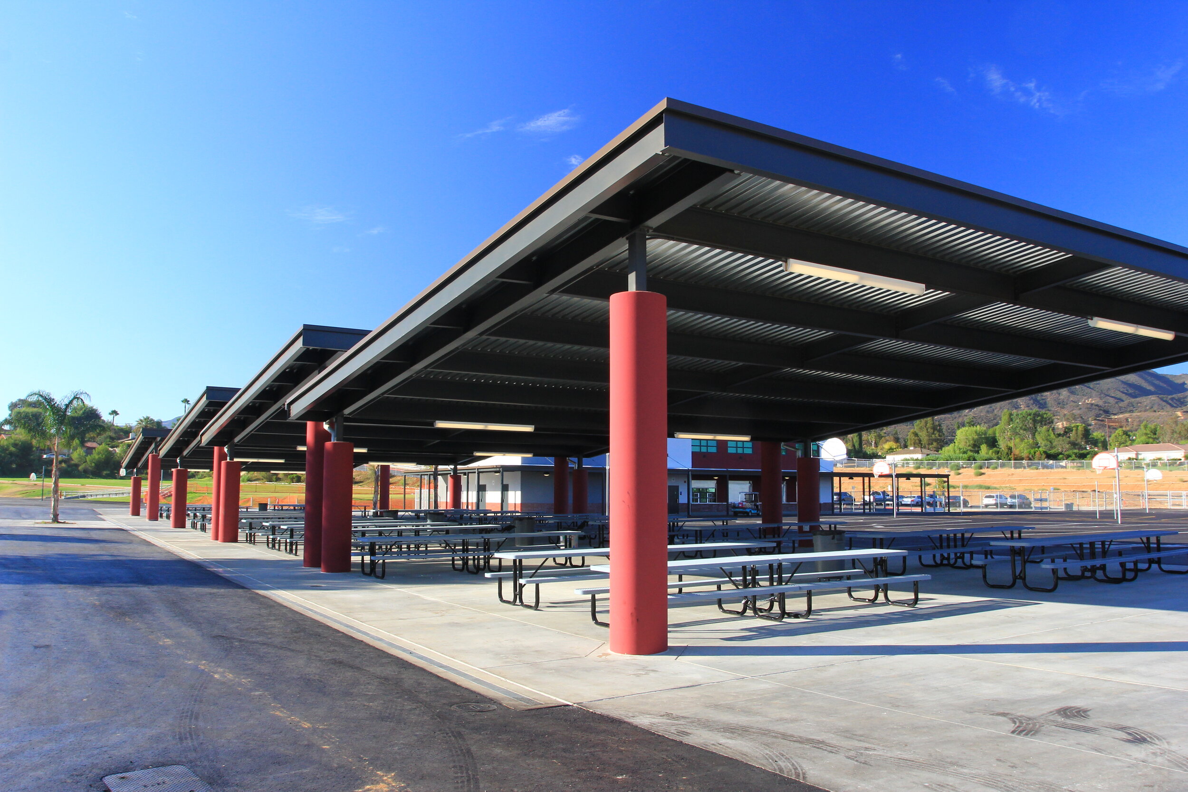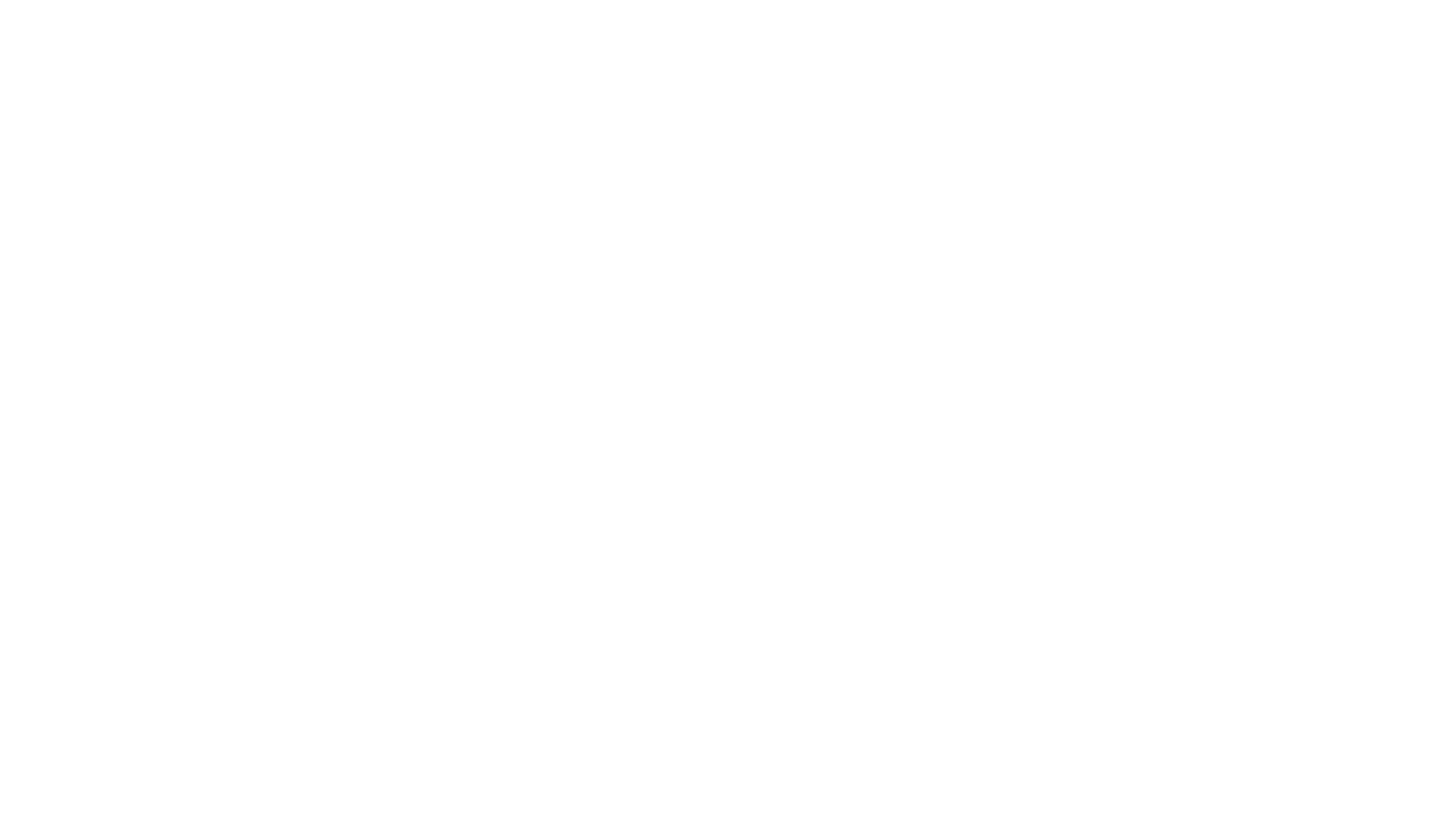Cesar Chavez K-8 Academy
Desiring to expand the existing school into a comprehensive K-8 “Academy”, the District and PCH master planned to supplement the existing campus with new buildings and amenities in four separate phases to allow continuous operation of the site during construction. The existing school site sits within a larger (approx. 34 acre) District-owned property. Separate playfields and facilities for K-6 and 7-8 grades were provided to minimize conflicts between grade levels. Currently completed, Phase 1 consists of a permanent two-story classroom building, single-story science lab building, kitchen building, shade shelters, hardcourt play areas, small parking lot, and a vehicular access road for deliveries and student loading. Future Phases “2”, “3”, and “4” consist of Administration/Media Center Building, Gymnasium Building, and Multi-Purpose Building respectively.
