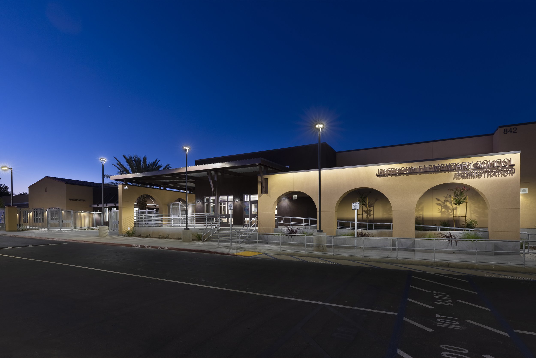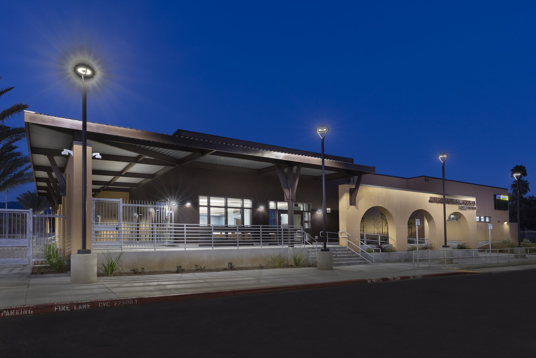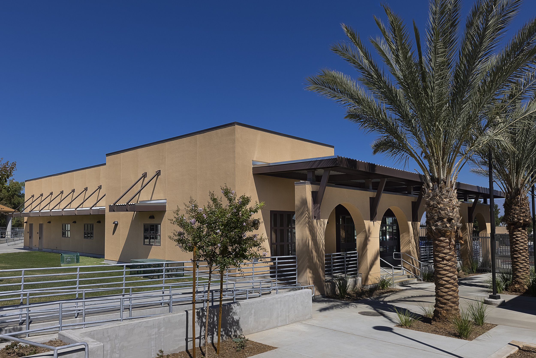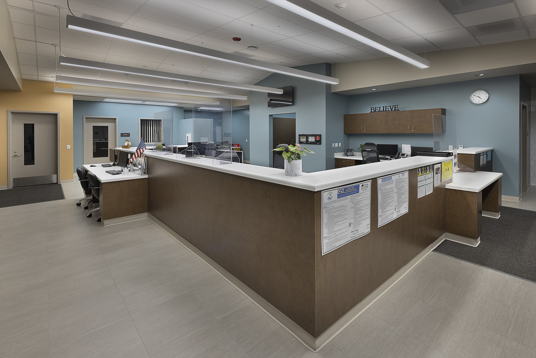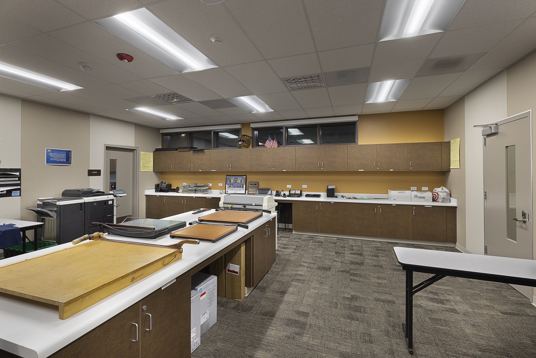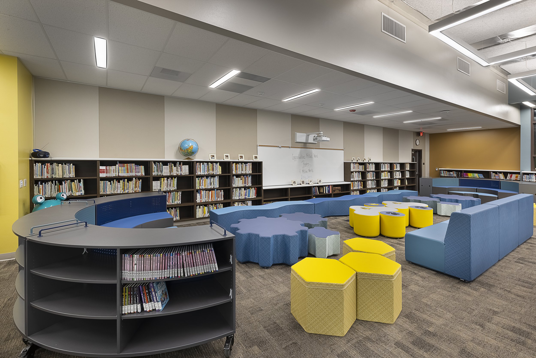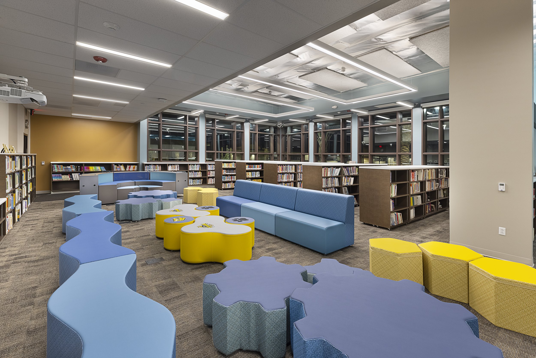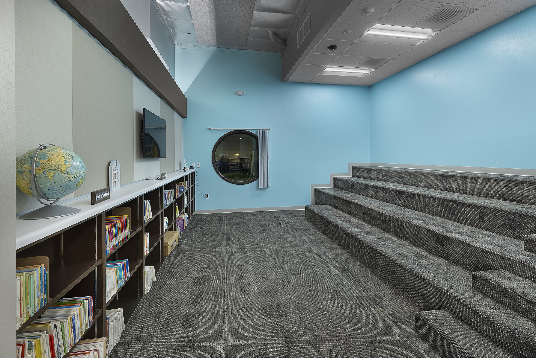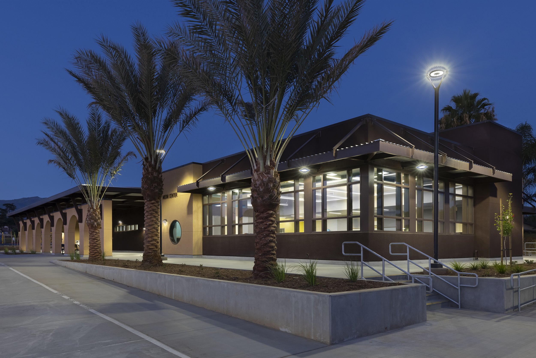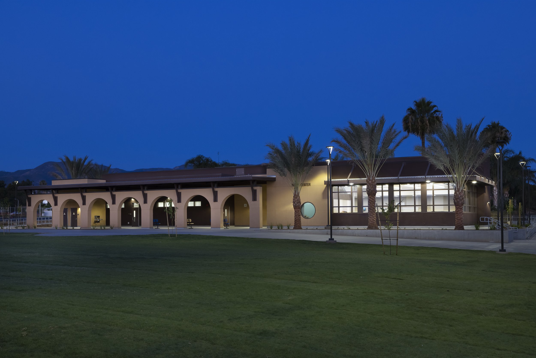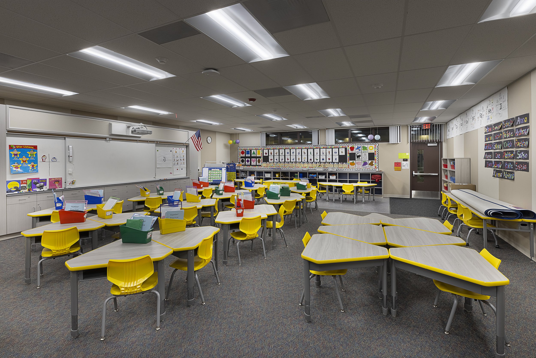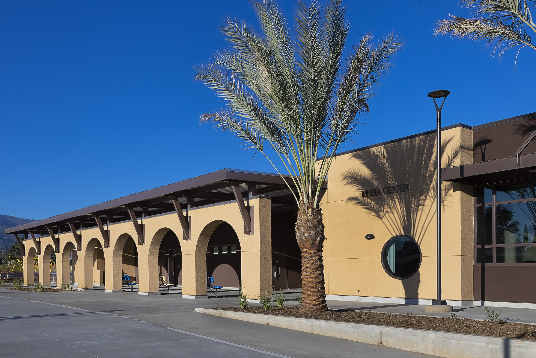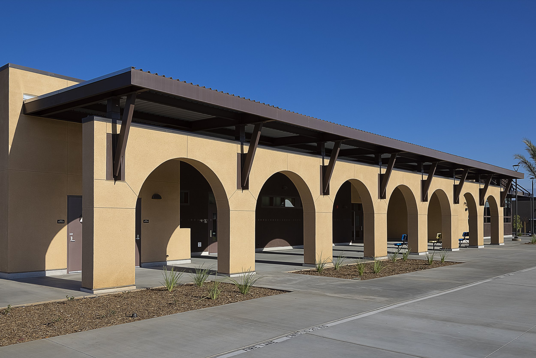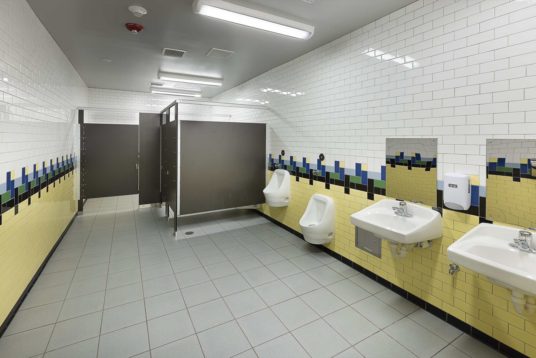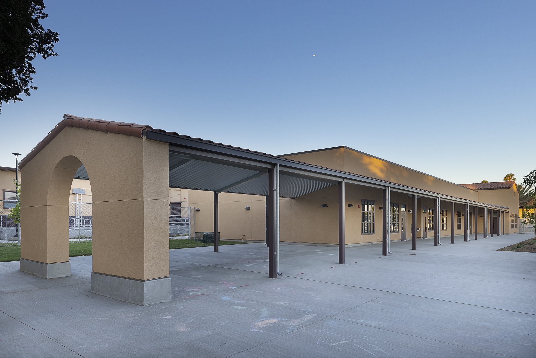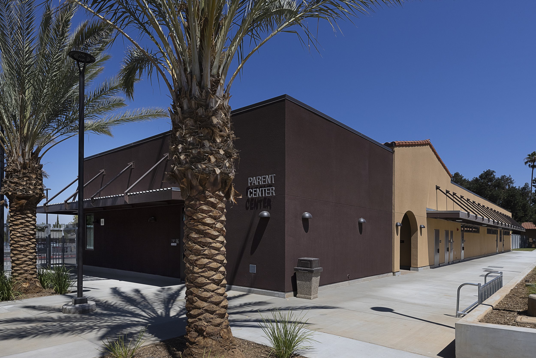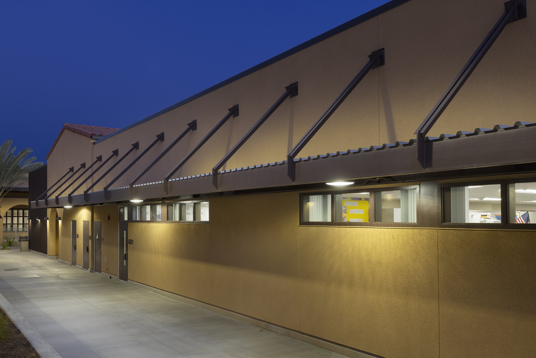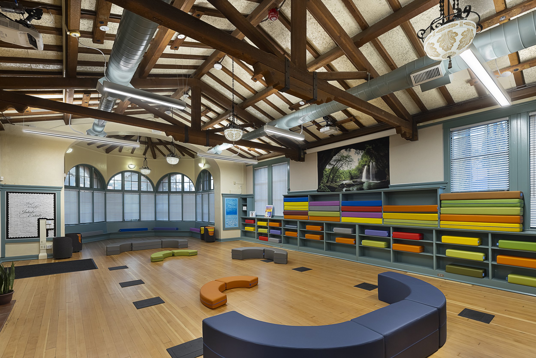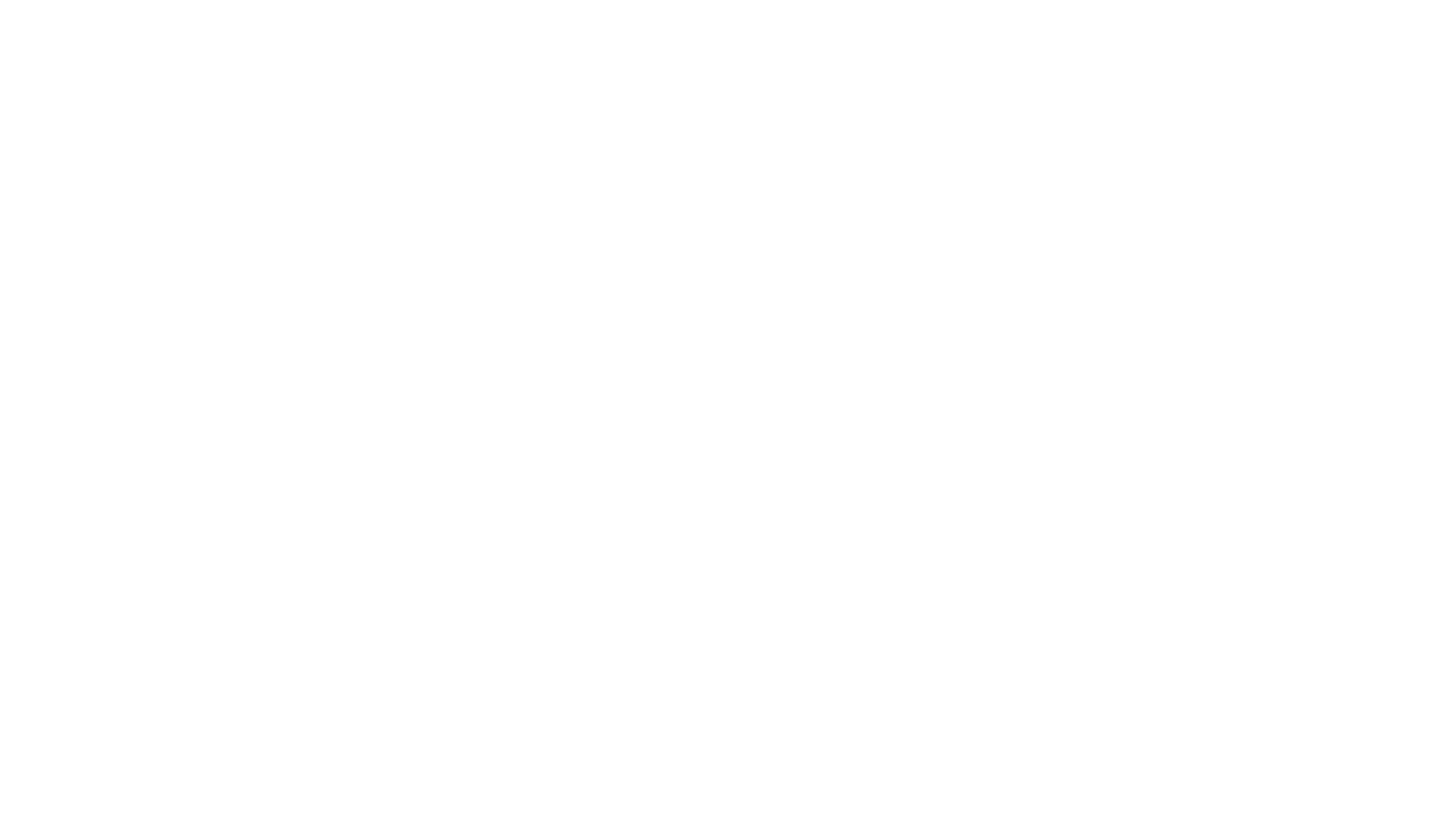Jefferson Elementary School
“Dream, Believe, Achieve, Succeed.” “Paw Power.” “Perseverance Always Wins.” These are the mottoes for the elementary school campus for which PCH was tasked with replacing the relocatable classroom buildings with permanent facilities and renovating the two existing academic buildings. The campus has recently been designated as an historic landmark on both federal and state registries and any proposed architectural design was to reflect this notable honor. The result was a design that paid homage to and preserved the beauty and integrity of the 1927 structure by choosing materials, finishes, and a pattern language that is sensitive to its historic references.
PCH endeavored to:
1) Maintain and refresh the existing 1927 Administration and 1928 Library Buildings.
2) Enlarge the existing park-like setting by preserving existing mature oaks and including turf and drought resistant plantings.
3) Enlarge the existing parking lot to provide more spaces for staff and visitors, including a bus and parent drop-off loops.
4) Relocate the Kindergarten Building to the front of the campus closer to main parking lot and parent drop off.
5) Create a main organizational axis (North/South) leading from main parking lot to the south playfields.
6) Maintain a secondary axis (East/West) from the secondary Vicentia Ave. parking lot to the MPR from the east side of campus.
7) Include "breakout" areas throughout the campus as places to informally gather.
8) Incorporate landscaping where possible: maintain sustainable plantings as outdoor shade sources.
